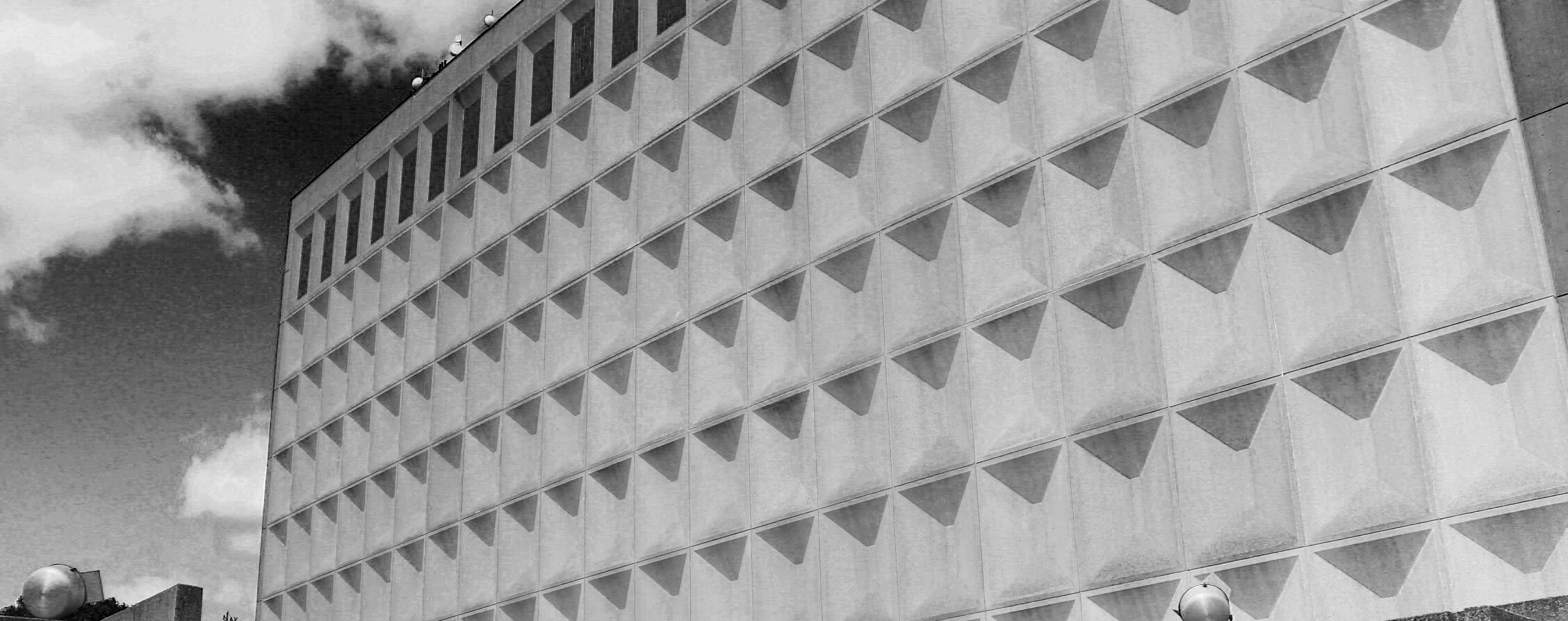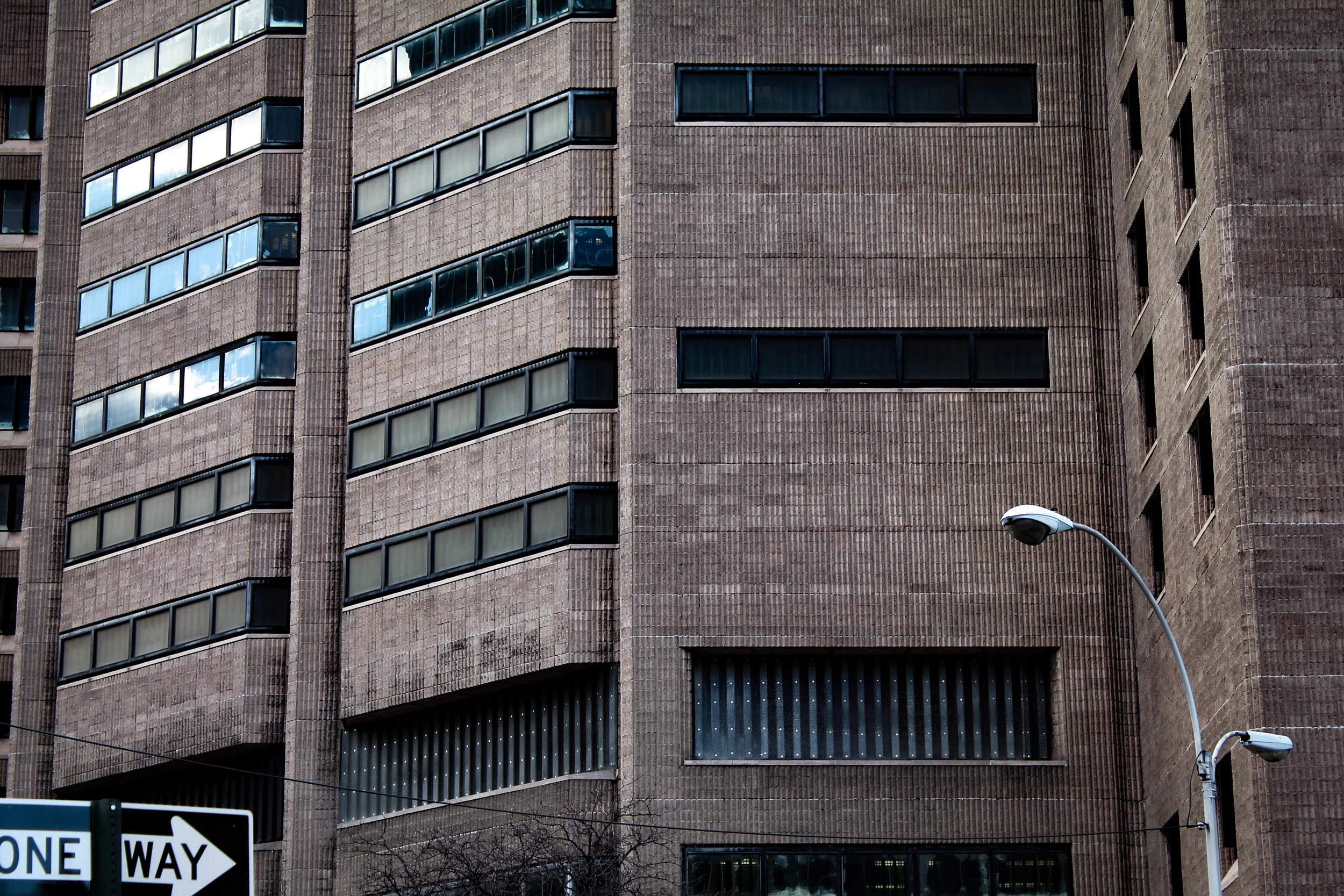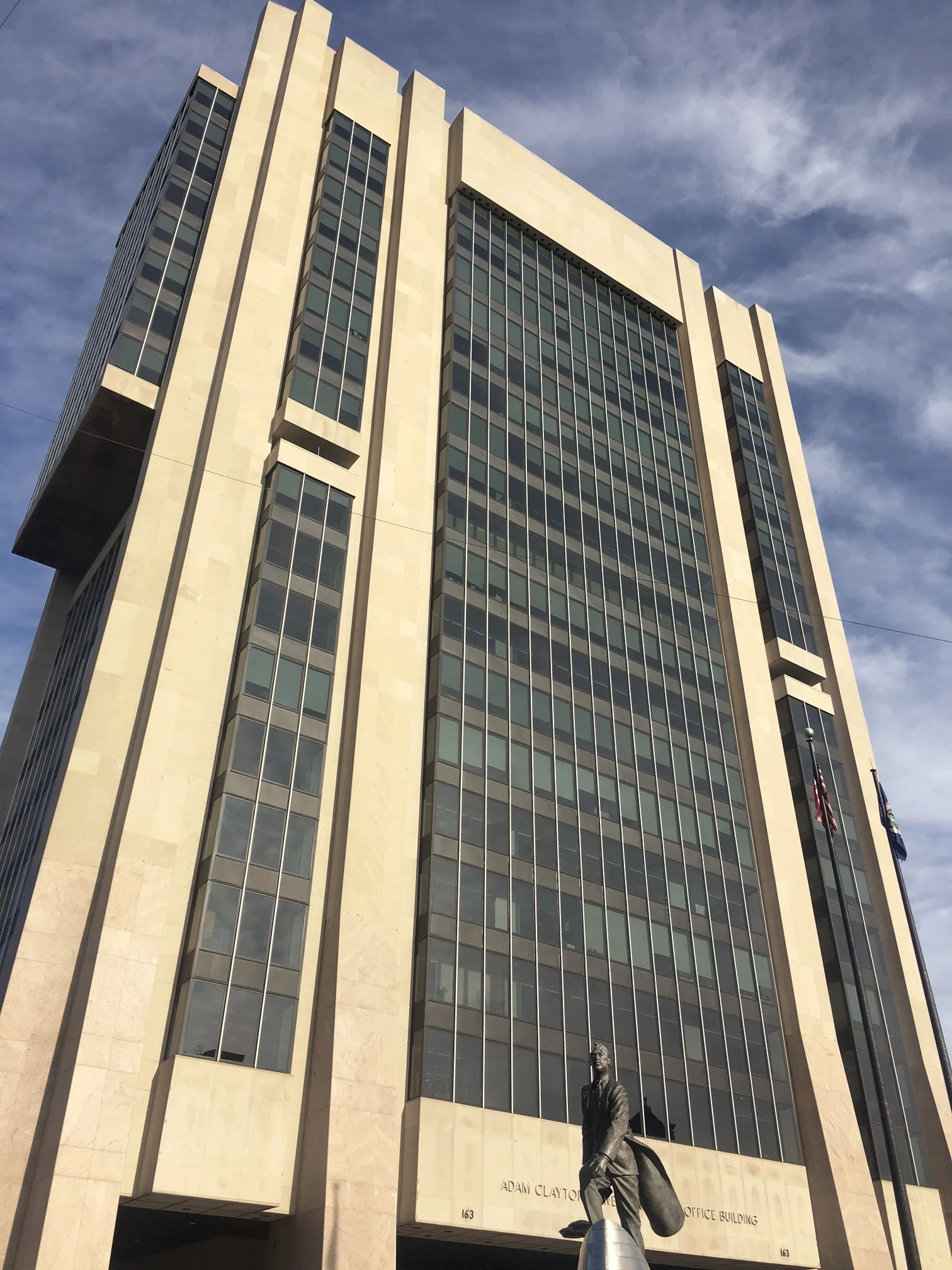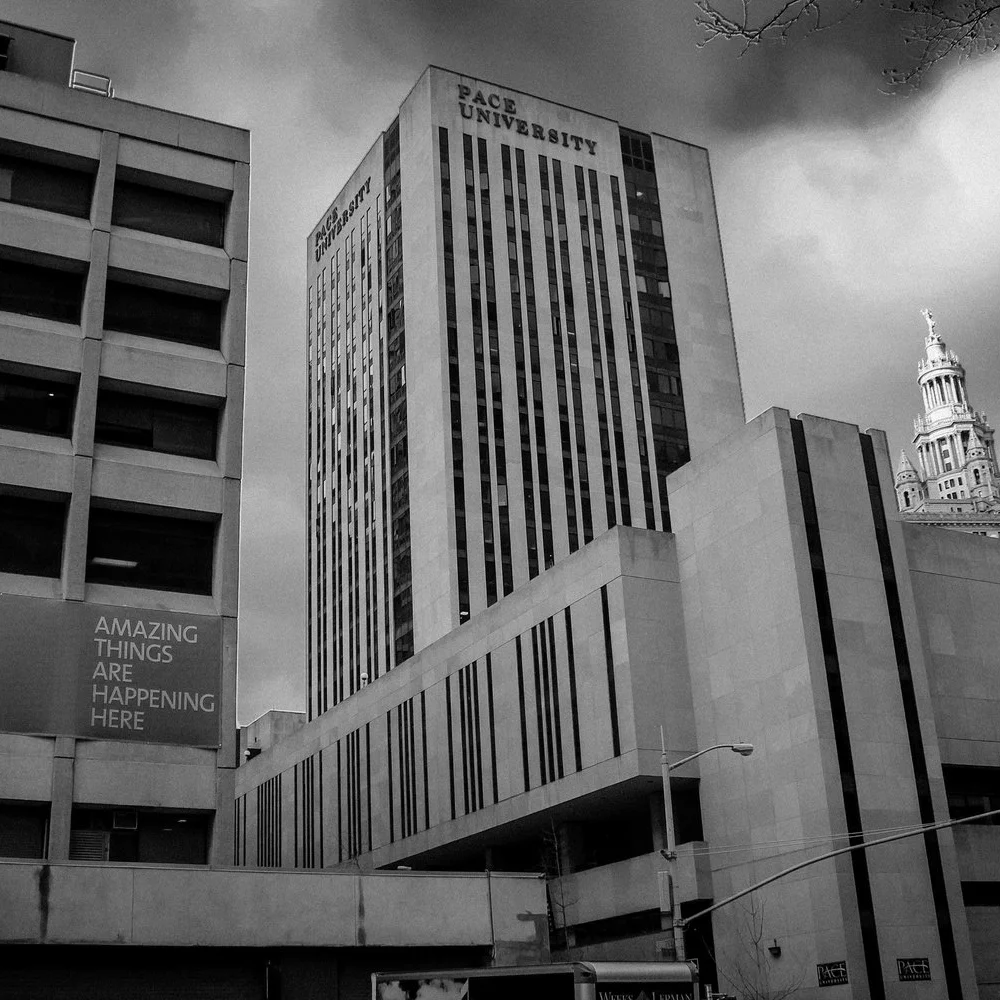Among the tallest buildings in the Bronx, at 38 and 41 stories, Paul Rudolph’s Tracey Towers dominate the Bronx skyline – two concrete towers, comprised of nine narrow windowless cylindrical columns…
Read MoreThe windowless skyscraper was designed to resist a nuclear fallout – self sufficient for 1,500 people for two weeks, with 250,000 gallons of fuel to power generators, water and food for the occupants…
Read MoreLarge-scale urban renewal projects were in no way unique to New York City. White Plains, the suburban city just north of the Bronx would undergo major renewal projects to its downtown core in the 1960s...
Read MoreThe city would drastically transform Roosevelt Island in the mid twentieth century, creating a pedestrian friendly community of stepped back concrete highrises...
Read MoreGroups of cured concrete structures in the Bronx Zoo, World of Birds was heralded for its unconventional but monumental design…
Read MoreThe Midtown skyscraper, 909 Third Avenue, with its deeply coffered cast concrete window walls above a concrete podium is the largest building by volume and height in this survey…
Read MorePaul Rudolph’s Endo Laboratories, a turreted, castle-like structure, is a highly expressive machine choreographing the most effective use for its client. Dubbed the “Fortress for Pharmaceuticals,” the structure…
Read MoreLower Manhattan's brutalist federal prison has housed some of the most notorious criminals in its secure concrete facility. Designed by Gruzen and Parters, the prison sits next to the firm’s civic center…
Read MoreOfficially named Manhattan Detention Complex, was designed by Urbahn Associates, and opened in 1989. The bulky facade is clad in a reddish-pink concrete, with rounded vertical bands covering the…
Read MoreThe three towers are flanked by large concrete structural expanses that expand outward as they near the sidewalk. The most striking feature of the overall bleak towers are windowless sides…
Read MoreThe first exposed concrete residential buildings in the city, they were a departure from the walkup tenement and brownstone buildings that were common in the neighborhood. The gridded cast-in-place…
Read MoreKnown as "the new building" Bellevue Hospital's 250' x 250' concrete behemoth houses 1,500 beds across its 25-story facility with 1.5 acres of space per floor. Designed by Pomerance & Breines in association…
Read MoreThe tallest building in Harlem, the nineteen story high-rise office building, The Adam Clayton Powell Building, features black glass, cantilevered over the plaza by massive, vertical concrete and…
Read MoreThe four towers, designed by Davis, Brody & Associates range from 31 to 37 stories and are clad in dark brown brick, described in the AIA Guide to New York City as "cut and carved cubism" with cantilevered…
Read MoreThe thirty-story curvilinear tower designed by Horace Ginsbern & Associates is directly across the street from Lincoln Center for The Performing Arts. The beige concrete of the rounded columns…
Read MoreThe new police headquarters is a fifteen-story red brick cube with a matrix of punched-out windows, sitting atop a multileveled horizontal base. The corners of the cube cantilever over the base, exposing the…
Read MoreTwo saw-toothed poured concrete towers of 32 and 13 stories, surrounded by a raised landscaped private plaza with 50 townhouses. Construction on the 420‐unit cooperative development began in…
Read MoreClad in limestone, with narrow dark windows running the length of the building, the top of the structure protrudes out, interrupted only by the one narrow horizontal window of the top floor. Simplistic in…
Read MoreClad in travertine, Pietro Belluschi's Juilliard School is the northernmost building in the Lincoln Center complex and the only one that directly faces broadway. Belluschi’s design for Julliard is nothing…
Read MoreThe 5-story building, surrounded by an internal courtyard and supporting a 13-story dormitory tower named "Maria Tower" opened in 1969. The building was clad in limestone with narrow vertical bronze…
Read MoreThe museum's façade consists of 1,500 gray granite slabs, each weighing between 500 and 600 pounds. Inside Breuer used a vast array of materials including terrazzo, board-formed and…
Read MoreRetail and parking are combined in one cylindrical structure, 426-feet in diameter. The perforated facade was created by sandblasted, poured-in-place concrete. Automobile-oriented modernism…
Read MoreChatham Towers bring together modern building technology, daring aesthetics, elemental, sculptural form, and emerging theories of urbanism. At 25 stories, the height of the towers made it possible…
Read MoreTechnology II and Begrish Hall at Bronx Community College, formerly NYU Uptown Campus.
Read MoreThe two octogonal concrete towers provided a much-needed landmark to the north side of Central Park, one that grounded the skyline and intersection at the northeast corner of the park. When the first..
Read More1199 Plaza is a bulky brown brick apartment complex on the border of East Harlem and the Upper East Side facing the East River. It was envisioned as an urban renewal project that would break away from…
Read MoreBuilt in 1966, the American Bible Society building in the city to be constructed with load-bearing, precast concrete panels. Set back from Broadway with a small public plaza, and ignoring the angle of…
Read MoreColumbia University's East Campus was the first major addition to the Morningside Heights campus in decades, adding a superblock of new buildings across Amsterdam Avenue from the main campus…
Read MoreThe Lowenstein Center is a narrow slab, a steel structure clad in precast-concrete with narrow vertical windows on the north and south sides. The east and west facades are windowless concrete walls…
Read More





























