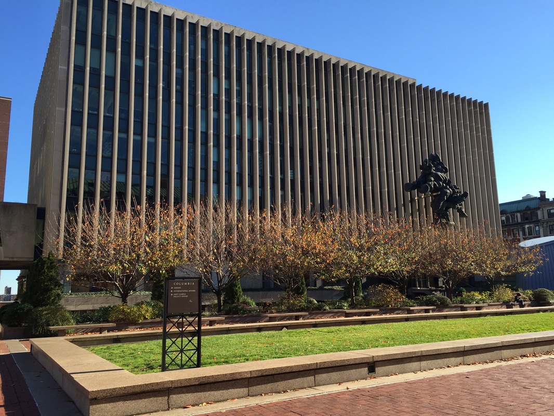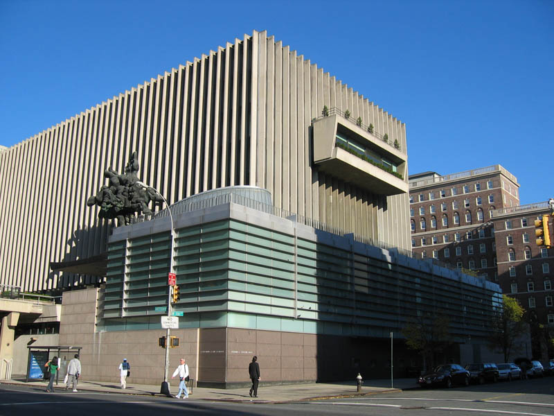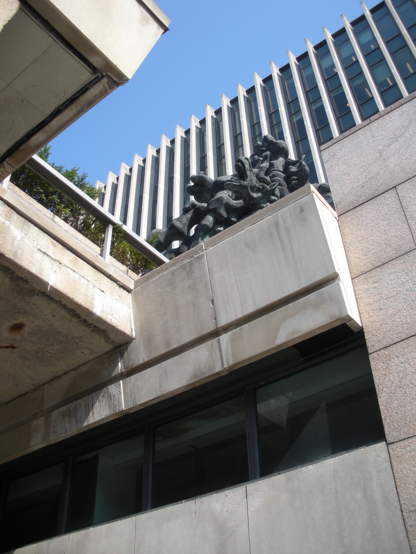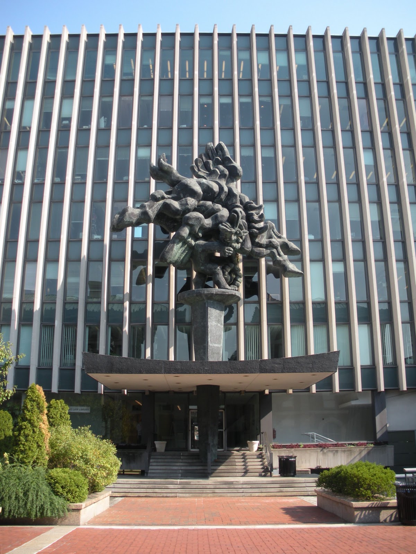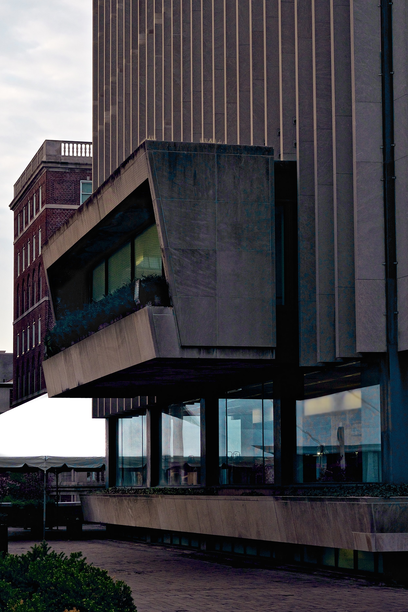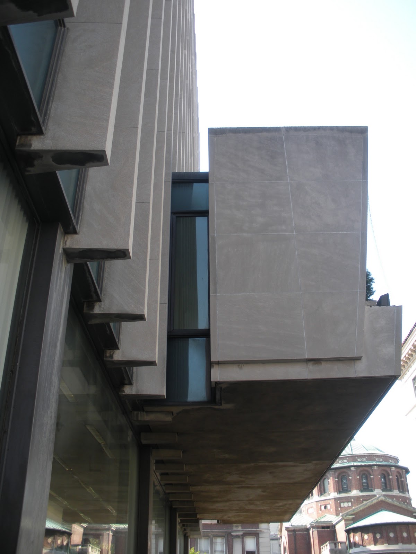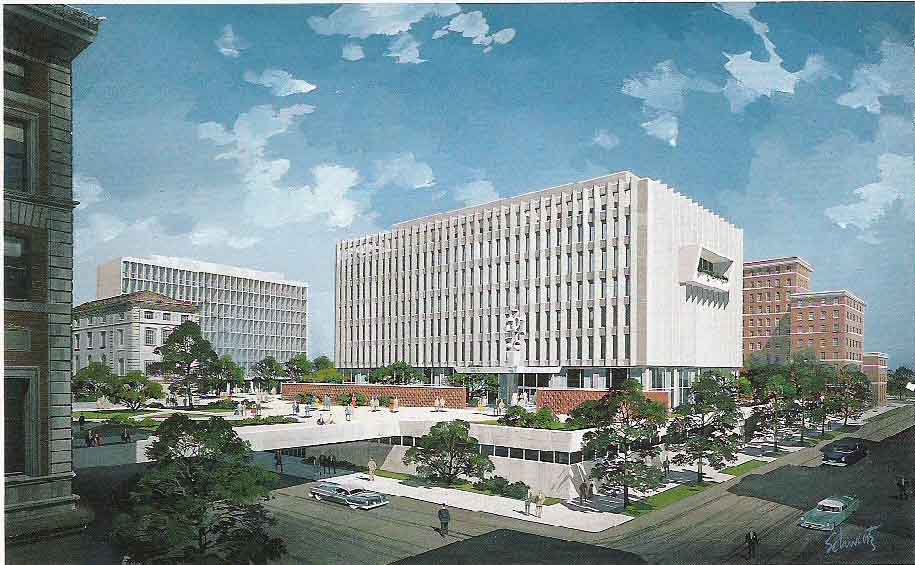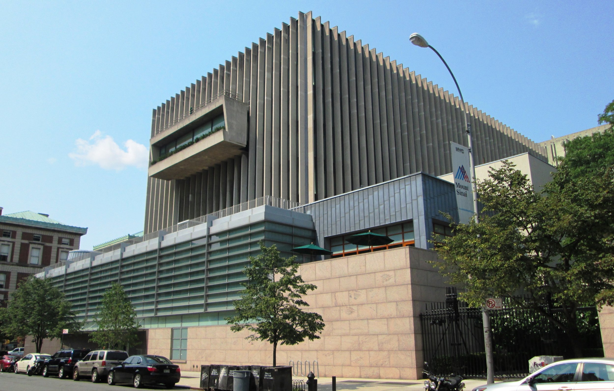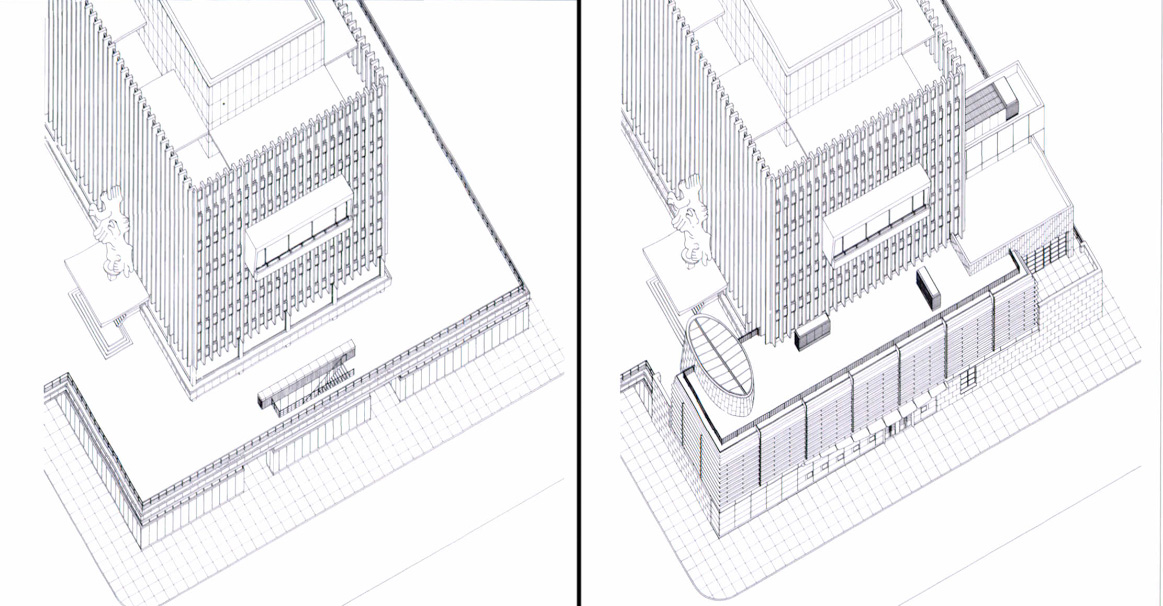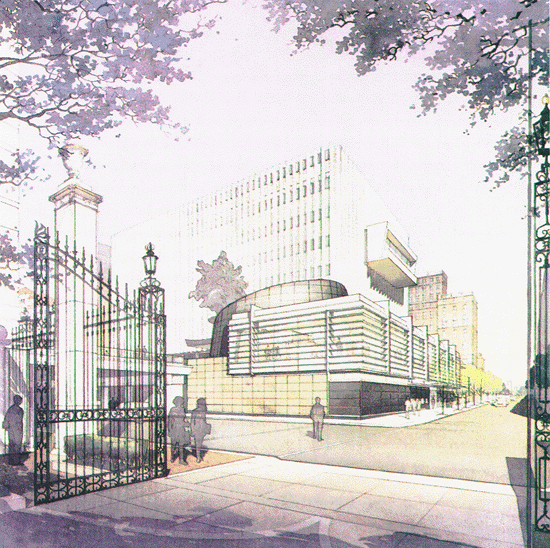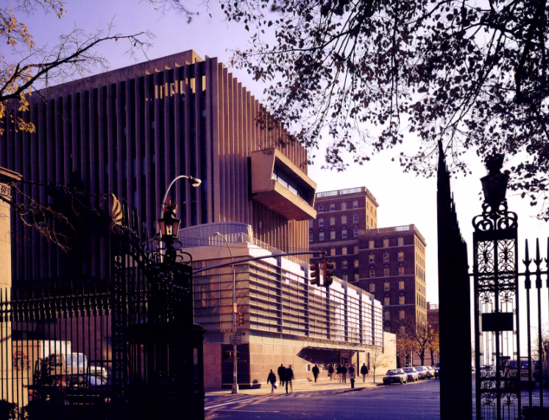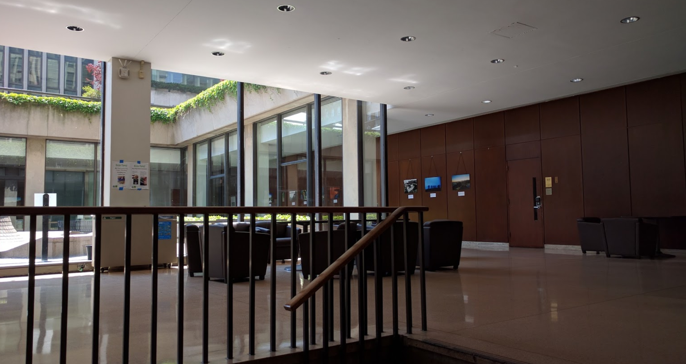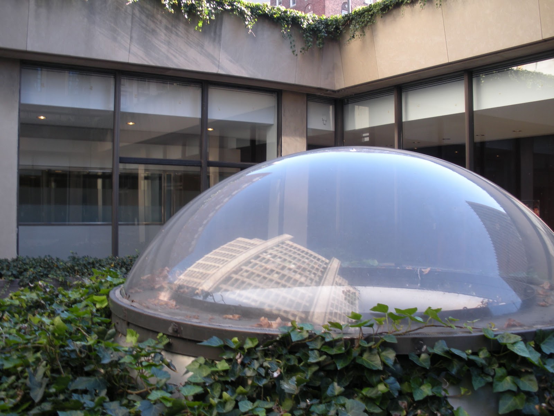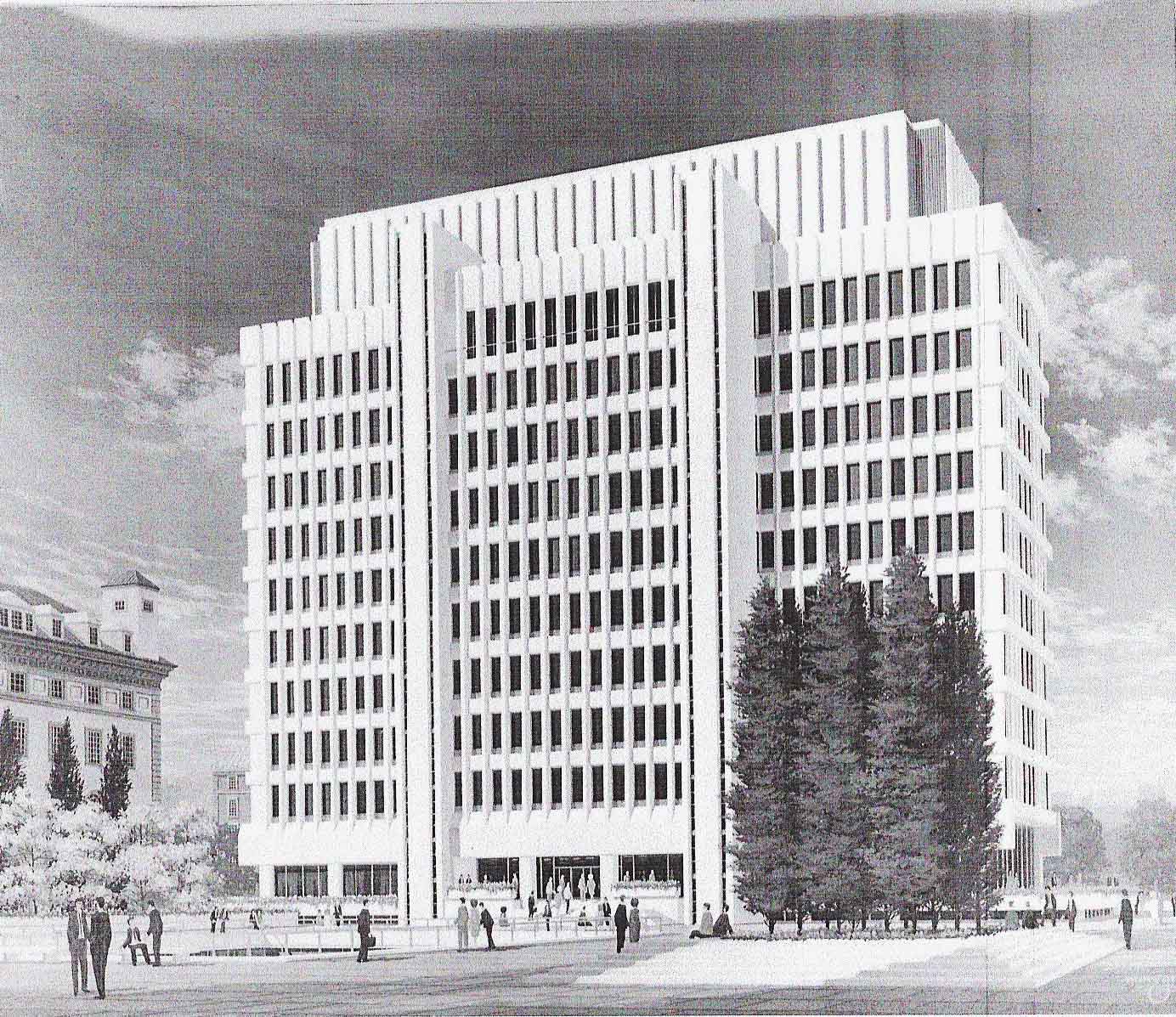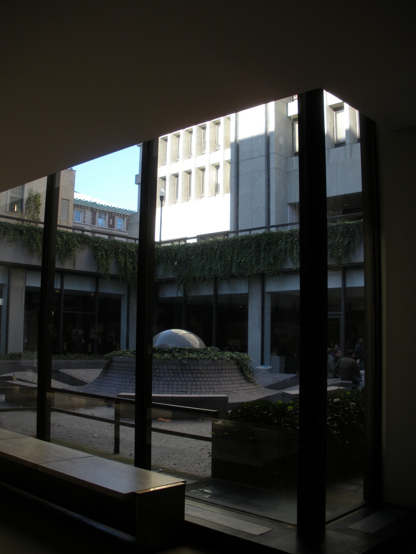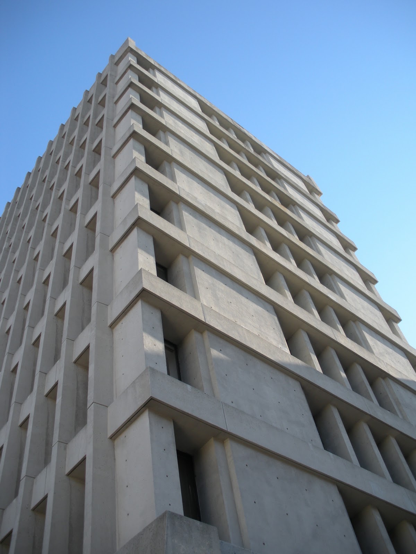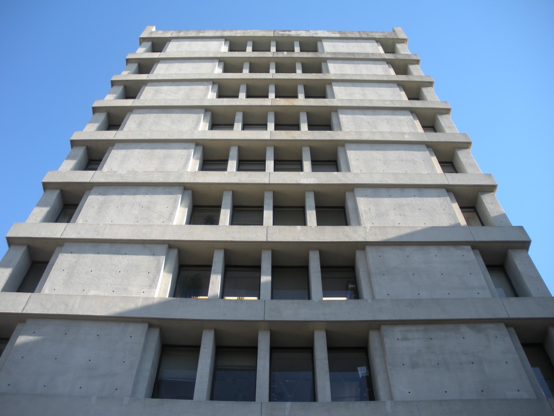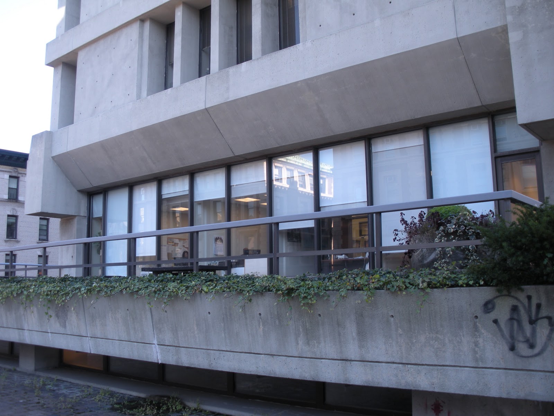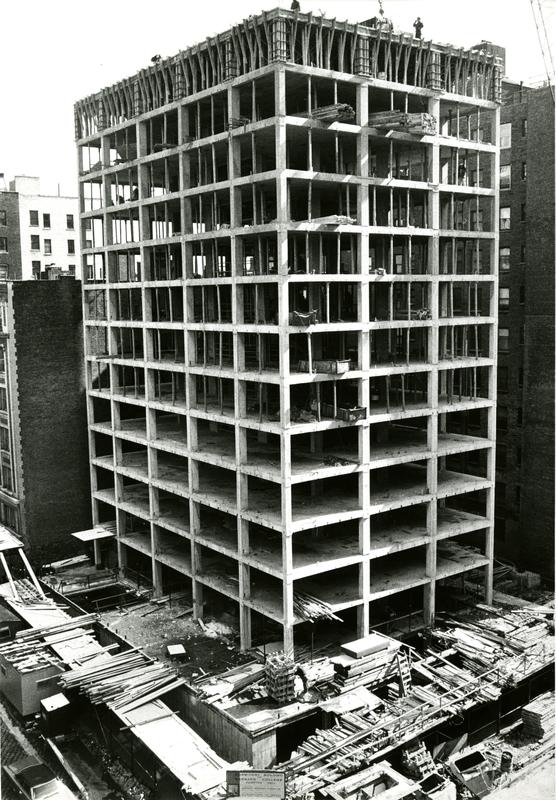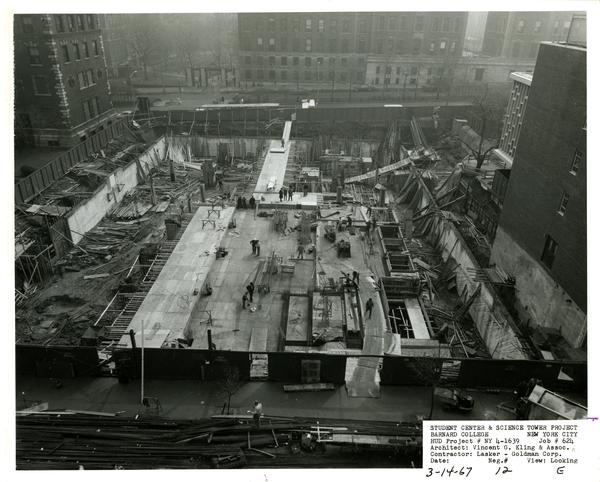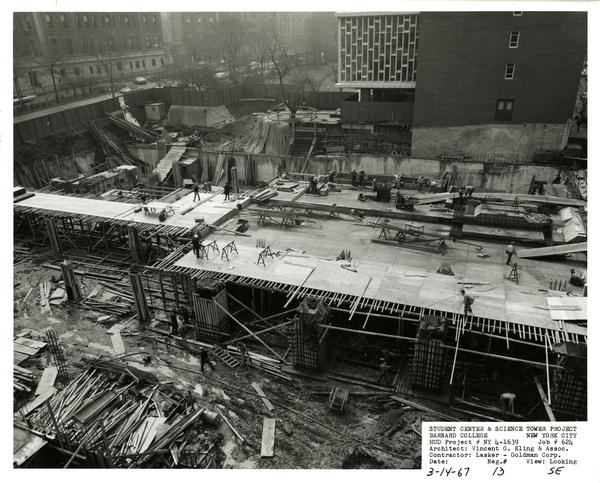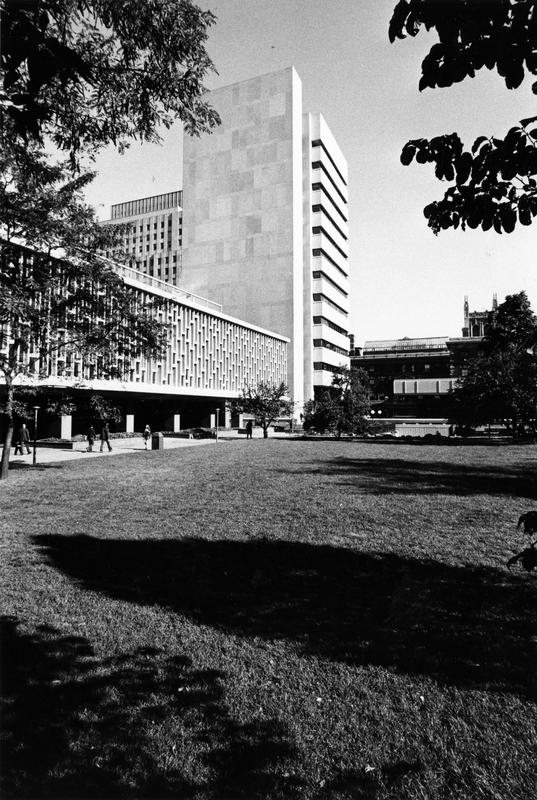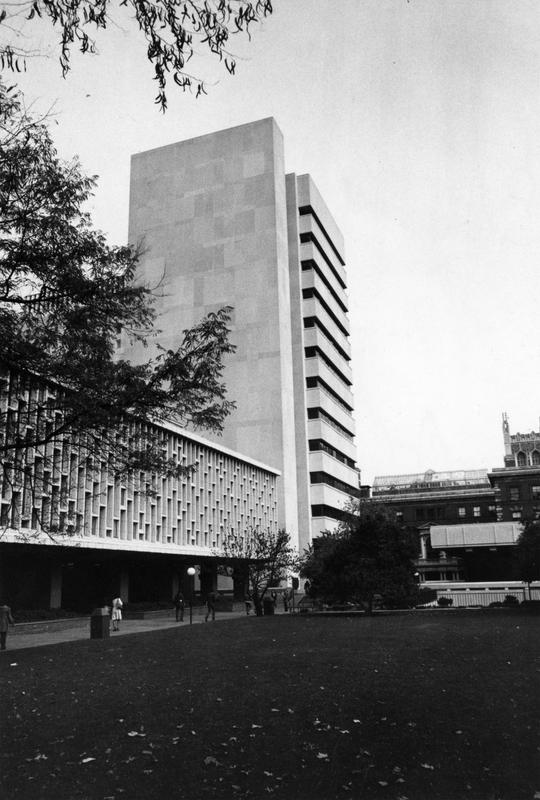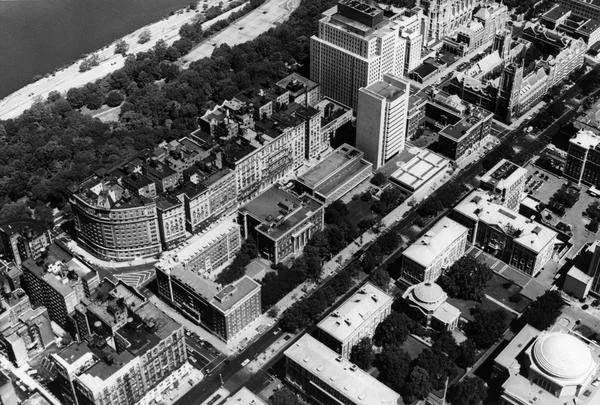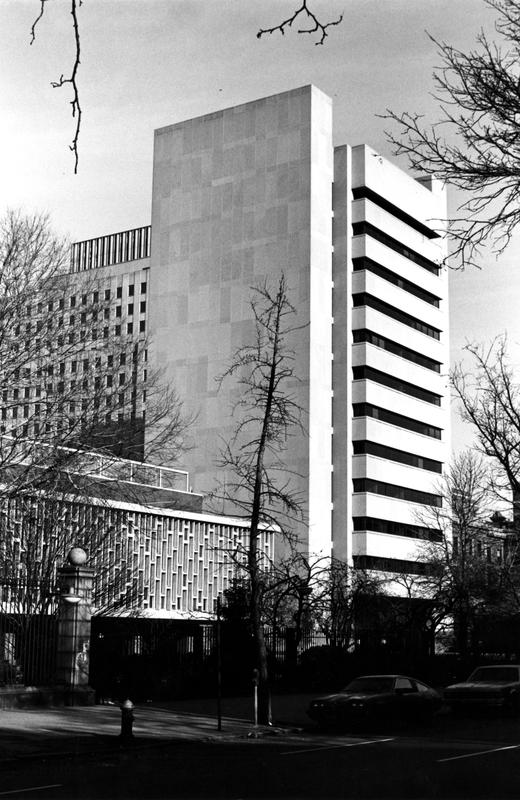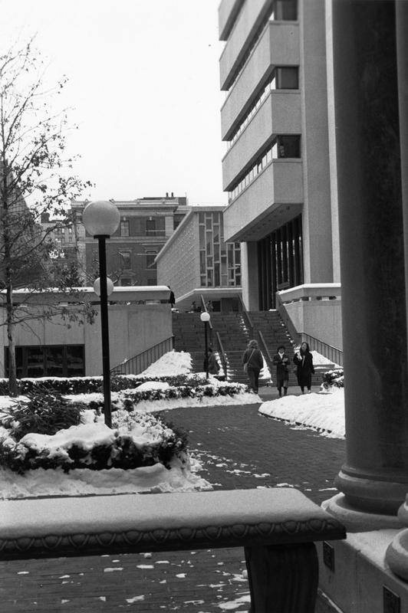COLUMBIA UNIVERSITY
Columbia University's East Campus was the first major addition to the Morningside Heights campus in decades, adding a superblock of new buildings across Amsterdam Avenue from the main campus. Designed by Wallace Harrison, the East Campus sat on a raised podium with a 100-foot-wide platform across Amsterdam connecting the new buildings to the main campus and demapping 117th Street, despite opposition that the street should remain. While the raised podium helped to connect the new buildings to the campus, it created a barrier at street level, walling the new buildings off from the surrounding neighborhood. Three new slab buildings for the Law School, faculty offices and School of International Affairs lined a treeless concrete plaza. Barnard, Columbia's private women's sister college also added buildings to their existing campus during this period.
Left: Model of Jerome Greene Hall. Credit: wikiCU. Right: Jerome Green Hall window box. Credit: Mark Garbowski Photography.
JEROME L. GREEN HALL
Date: 1961
Architect: Harrison & Abramovitz
Address: 35 West 116th Street
Use: Columbia University
"The Columbia Law School was a stumpy block-and-base combination that oppressed the university and its neighborhood with its coarse modernity. The bridge and raised podium that separated it from the rest of the city streets became Columbia's trophy example of a very bad urban planning. " (Paul Spencer Byard, The Architecture of Additions: Design and Regulation)
Polshek addition to Columbia Law School. Credit: Polshek Partnership Architects
The eleven-story Jerome L. Greene Hall is home of Columbia's School of Law and Law Library. The building was designed by Columbia Graduate School of Architecture, Planning and Preservation (GSAPP) alum, Max Abramovitz of Harrison and Abramovitz and is covered in vertical limestone fins that serve as deep mullions. Known as "The Toaster" for its side window boxes, the "modernist box" has been summarized as more distinguished for its alumni than its architecture by The New York Times. In 1995 proposals for improvements to the east campus floated the idea of completely demolishing Harrison & Abramovitz's building. But the Law School Building was spared and underwent a $10 million renovation with new entrances added along with a glass addition on the corner of 116th and Amsterdam, designed by James Stewart Polshek, former GSAPP dean. In 2008 another renovation designed by Paul Segal Associates included a new lounge, cafe, faculty offices, outdoor terrace and 9th floor addition.
Columbia University International Affairs Building. Credit: Columbia.
International Affairs Building
Date: 1970
Architect: Harrison & Abramovitz
Address: 420 West 118th Street
Use: Columbia University
Designed by Harrison & Abramovitz in 1965, the fifteen-story Columbia International Affairs building has two main entrances: one on the street level (actually the fourth floor) and another on the sixth floor (campus level). The $21 million building is connected to the law school by a two-story plaza with a sunken courtyard directly in front of the entrance that is accessible from both buildings and has a glass dome in the center, allowing sunlight to reach the Lehman Library below. The building is wrapped in a gridded limestone and poured-concrete facade with deep recessed windows and anchored by two massive piers. Robert A.M. Stern compared the International Affairs Building to the Law School Building, stating that "the details of its exterior elements were so brutal, however, that the Law School seemed delicate in comparison."
Altschul Hall, Barnard Archives and Special Collections
HELEN GOODHART ALTSCHUL HALL
Date: 1969
Architect: Vincent G. Kling
Address: 76 Claremont Avenue at West 119th Street
Use: Barnard College
Altschul Hall, Barnard College
The 14-story classroom tower known as Altschul Hall was constructed during a campus expansion in the sixties, that saw the construction of the McIntosh Student Center directly across from Altschul Hall. Designed by architect Vincent Kling for the firm O’Connor & Kilham the building displays horizontal bands of narrow windows inset into the east and west façades. The north and south sides of the building are windowless, giving the building a "menacing aspect" as described by Robert A.M. Stern. Altschul Hall houses science classrooms, faculty offices, and the Lehman Auditorium.
Sources:
Jerome Greene Hall. WikiCU, 2013.
POSTINGS: A New Front Door for 'the Toaster'; Major Renovation At Columbia Law. The New York Times, 1994.
Witte, Ryan. Man on Campus Part 1-3. Architextures, 2010.
Polshek, James Stewart. Polshek Partnership Architects. Princeton Architectural Press, 2005. P. 102.
Barnard Archives and Special Collections
Columbia to Erect Center for International Studies. The New York Times, February 24, 1966.
Bad Concrete Halts Columbia Project. The New York Times, August 31, 1963.
Carmodyoct, Deirdre. Columbia Dedicates School of International Affairs. The New York Times. October, 23, 1971.
