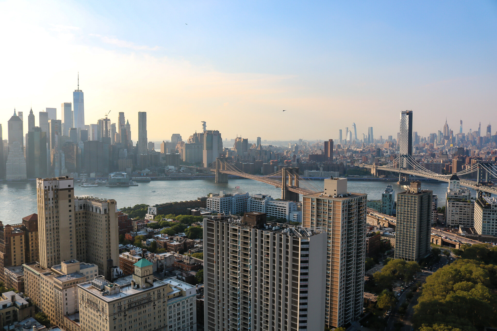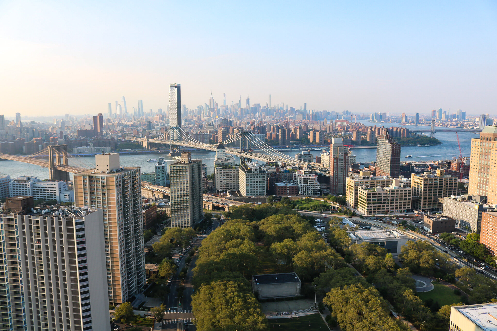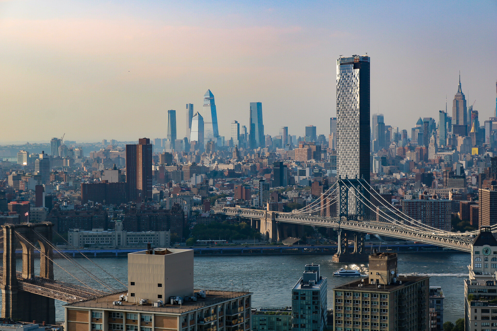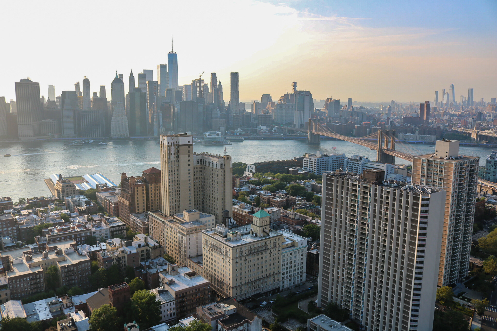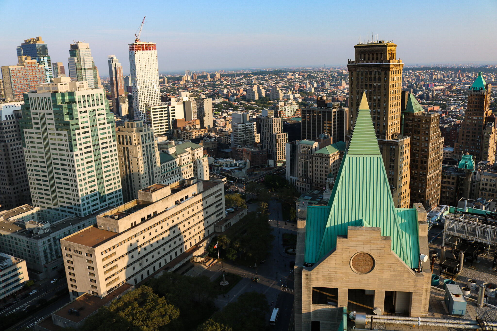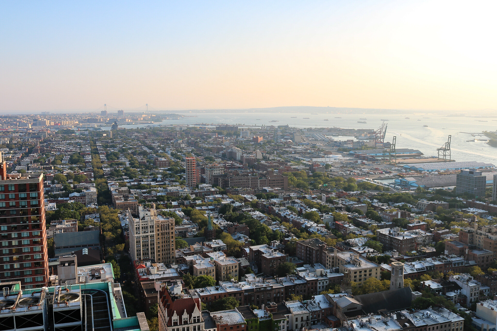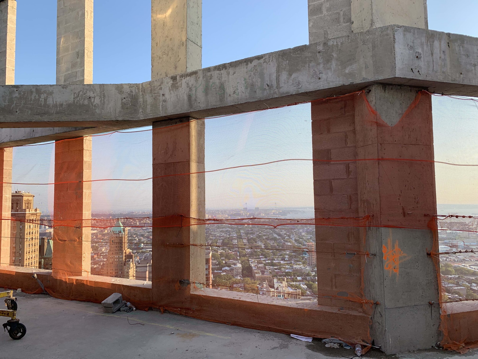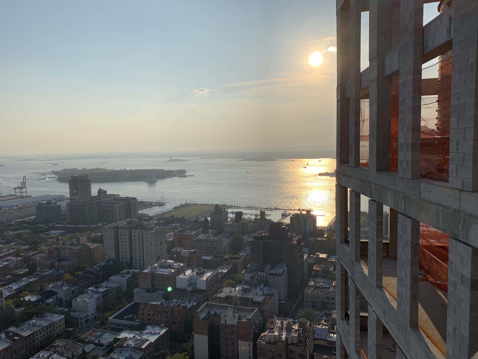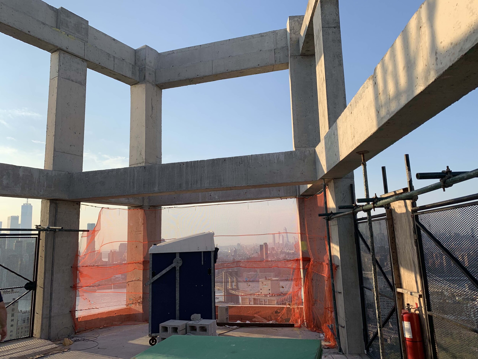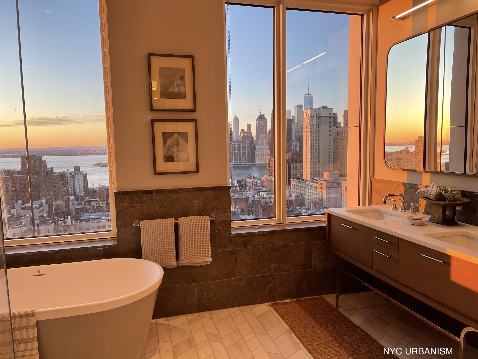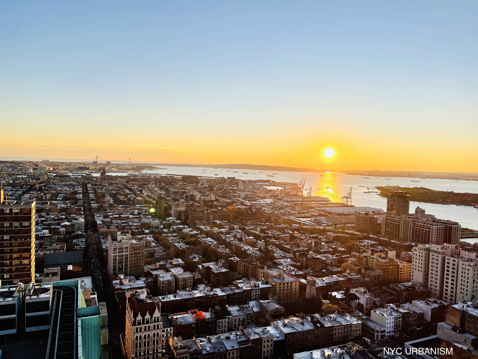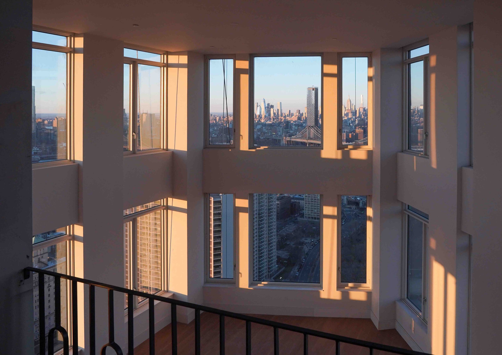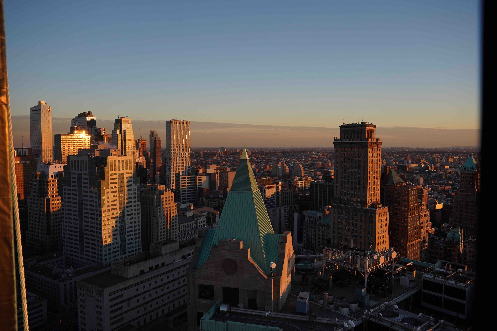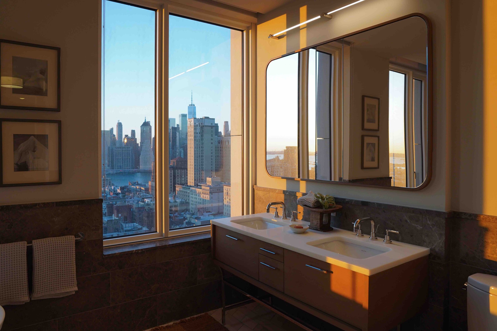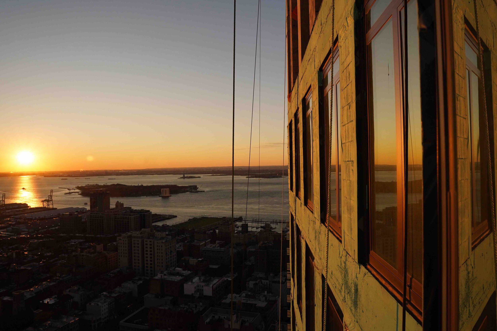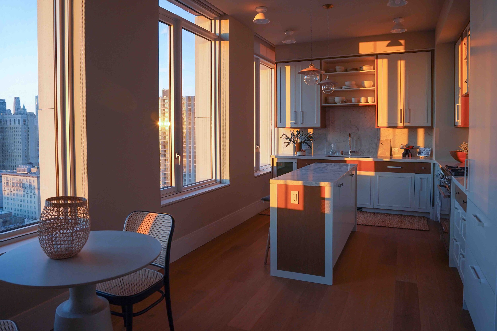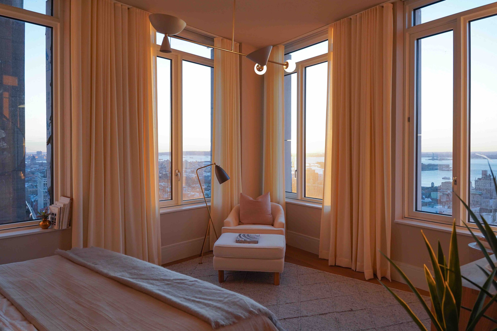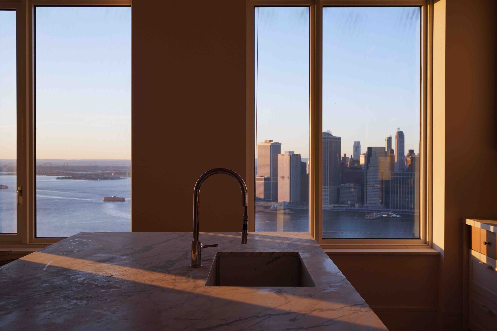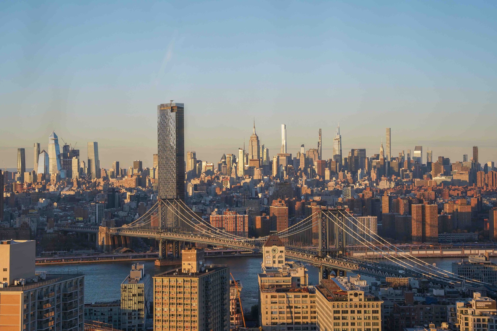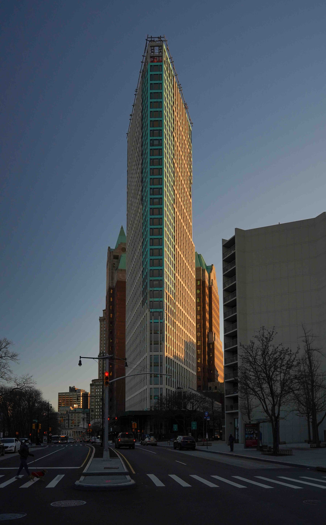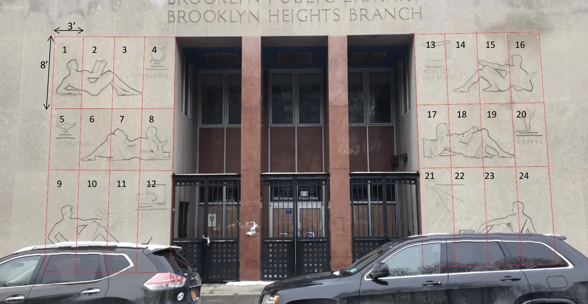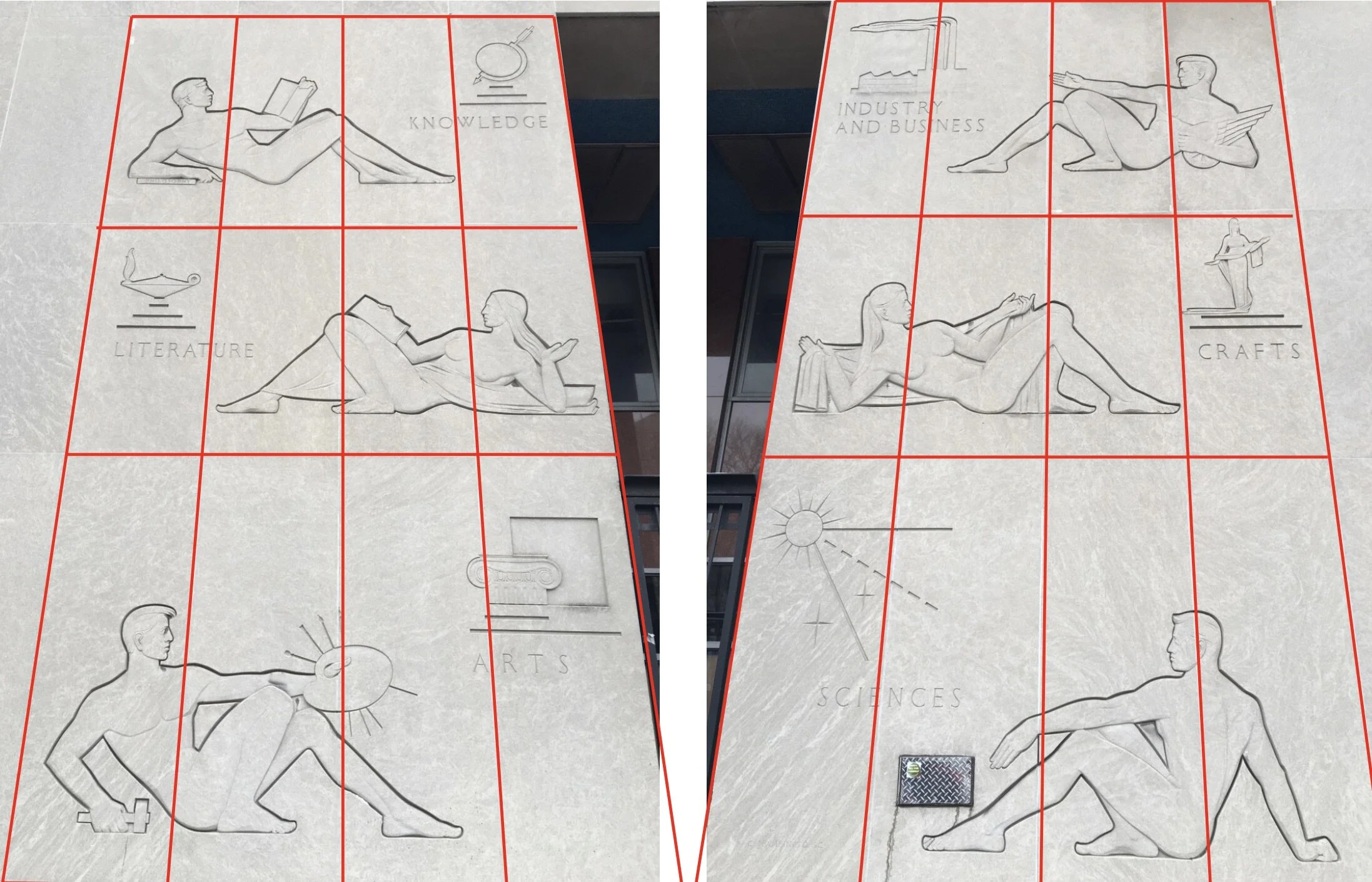Credit: Noe and Associates/The Boundary
ONE CLINTON & THE BROOKLYN HEIGHTS LIBRARY
One Clinton is a 38-story, 409-foot tower under construction at the intersection of Clinton Street and Cadman Plaza West on the site of the former Brooklyn Public Library Brooklyn Heights Branch. The new residential skyscraper designed by Marvel Architects and developed by Hudson Companies recently topped out on the border of Brooklyn Heights and Downtown Brooklyn, just a block from Borough Hall and the Brooklyn Bridge. With a new library, community spaces and affordable housing, the project is a great example of public benefits generated through private development.
Left: The future site of One Clinton (intersection of Clinton and Old Fulton Street) in 1922. Middle and right: Brooklyn Heights Public Library after opening.
The site was previously home to the Brooklyn Heights branch of the Brooklyn Public Library (BPL), a modern library designed by Francis Keally – one of the architects of the central branch in Grand Army Plaza – that opened in 1962 as part of the larger Brooklyn Civic Center and Cadman Plaza urban renewal plan. First proposed in the 1940s, the massive redevelopment of the area followed the demolition of the Fulton Street elevated subway line, adding housing towers, wider streets, parks, and new civic buildings to Downtown Brooklyn. The multi-phased, three-decade-long project would not be completed until the mid-70s.
Along the new Cadman Plaza landscaped boulevard, the new modern library sported a wide entrance surrounded with reliefs by artist Clemente Spampinato, depicting literature, crafts, science, knowledge, art, industry, and business. Inside, the branch featured a business library, large children's room, an auditorium, underground stacks, and a streamlined conveyor belt system for checking out and returning books.
As the city rebounded from the economic collapse of the 70s and 80s, commercial and residential real estate in Downtown Brooklyn became more desirable, largely due to the neighborhood's close proximity to Manhattan, great public transit and historic character. Over the last two decades, Brooklyn has boomed in population and popularity, recently achieving the highest growth of any county in the state. This year Brooklyn Heights crossed the million dollar median recorded sales price. But with a growing population and sky high real estate prices, Brooklyn has experienced displacement from gentrification, a growing affordable housing crisis and challenges for many small businesses. To address these issues, planners have been looking to add density to underutilized parcels, and the city has enacted policies to leverage developers to create affordable housing in return for incentives or through inclusionary zoning.
While Brooklyn and New York City have experienced an economic and population boom, a growing crisis in NYC’s library systems due to chronic underfunding has left branches in need of funding for capital improvements. The Center for an Urban Future documented these issues in their 2014 report, RE-ENVISIONING NEW YORK’S BRANCH LIBRARIES: "The average branch library in New York City is 61 years old, and a significant share of the branches suffer from major physical defects such as a lack of light and ventilation, water leaks and over-heating due to malfunctioning cooling systems. In addition, the vast majority of branches—including “newer” ones built in the past 40 years—are poorly configured for how New Yorkers are using libraries today, with little space for classes, group work and individuals working on laptop computers. Meanwhile, the libraries have just started to scratch the surface when it comes to taking advantage of new technologies, and they have only begun to design branches in ways that improve how they serve specific populations, such as seniors and teens."
In 2013 the NYC Economic Development Corporation and BPL issued a Request for Proposal to identify a development partner for the library site. The two-story library was not only an opportune site for higher-density development, but the library had "more than $9.2 million of unfunded capital needs including a non-functioning HVAC system, significant roof and bulkhead repairs, and out of date elevators and mechanicals." (City Planning Commission) A year later, BPL announced it had partnered with developer Hudson Companies to construct a new building on the site.
Library demolition. NYC Urbanism, 2017.
After a lengthy community review process, the land was sold to Hudson and the library was demolished in 2017. The $52 million dollar sale will directly benefit BPL branches all over the borough, with half of the funds already allocated to the Walt Whitman branch ($6 million), the Pacific branch ($3.5 million), the Washington Irving branch ($5 million), and the Sunset Park branch ($8 million.) In the base of One Clinton, a new 26,620 square-foot library will feature double-height ceilings, a co-working space open to the public, and a community room. The 9,000 square foot community facility in One Clinton will house a STEM (Science, Technology, Engineering, and Math) lab for students in School District 13. In addition to the library, Hudson Companies identified retail options that will benefit the surrounding community, which has seen a decline in local businesses as rents have increased and larger chains have moved in.
Karen Hu from Hudson Companies commented on their intention to provide community-inclusive spaces:
“Every step of the way from the RFP submission process through design and construction for One Clinton, we have sought to make our ground-level spaces as community-inclusive as possible and to promote economic development for small businesses, particularly those who have such a strong connection to Brooklyn. Our smaller retail spaces have been filled from the start with two Brooklyn institutions: Brooklyn Roasting Company and pop-ups curated by Smorgasburg. Of course, One Clinton’s main attraction will be the library. At 26,620 square feet over three levels, it will be Brooklyn’s largest and most technologically-advanced branch library, a neighborhood pillar and the ultimate community-centric asset.”
Critics of the development were notably opposed to the razing of the former library, which they say will negatively impact the "community character" and the sale of public land for luxury housing. Additional concerns were raised over the size of the new library – 26,620 compared to 59,000 square feet of the former – and the scale of the new building and shadows it will cast on the surrounding parks and neighborhood buildings. But the project eventually won the support of the Brooklyn Heights Association, Councilmember Levin, and Community Board 2.
Other community benefits from the development include off-site affordable housing. One Clinton will receive inclusionary development rights generated through two affordable housing buildings that Hudson Companies is completing without any city or state capital subsidy, in the nearby Clinton Hill neighborhood of Brooklyn. The 114 units are being built on privately-owned sites at 1043 Fulton Street and 909 Atlantic Avenue. Despite a 50% preference for residents in the same community board, the concept of off-site affordable housing has received mixed reactions. Both buildings are expected to be completed by the end of 2019.
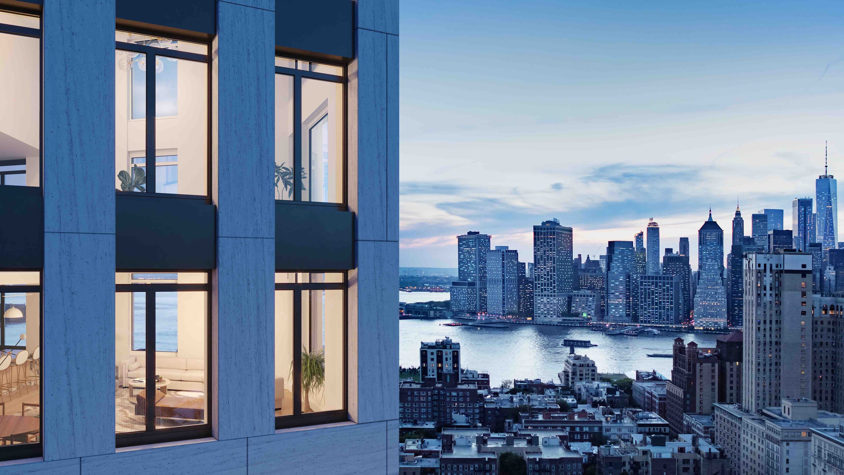
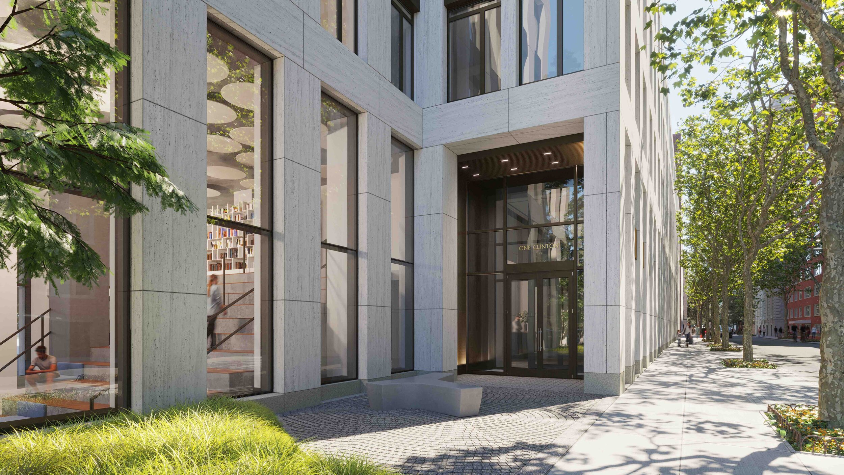

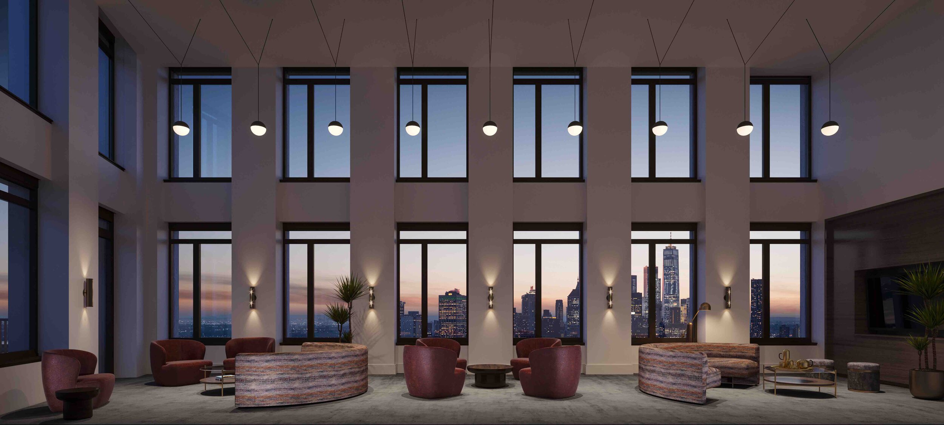
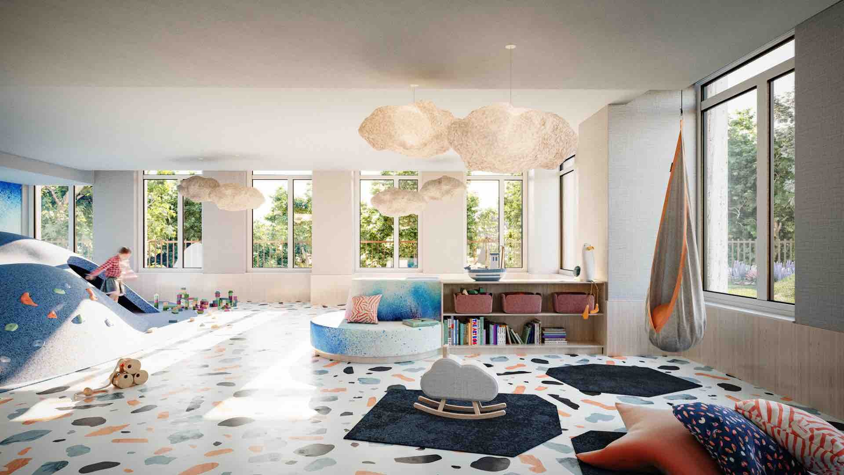
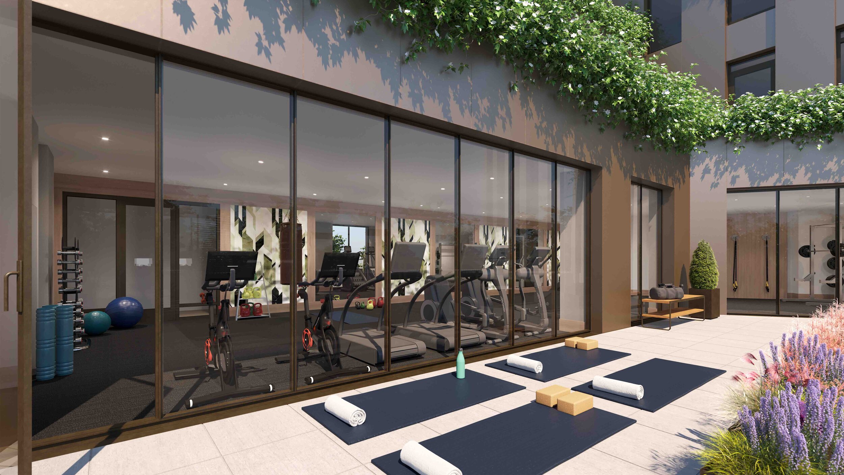
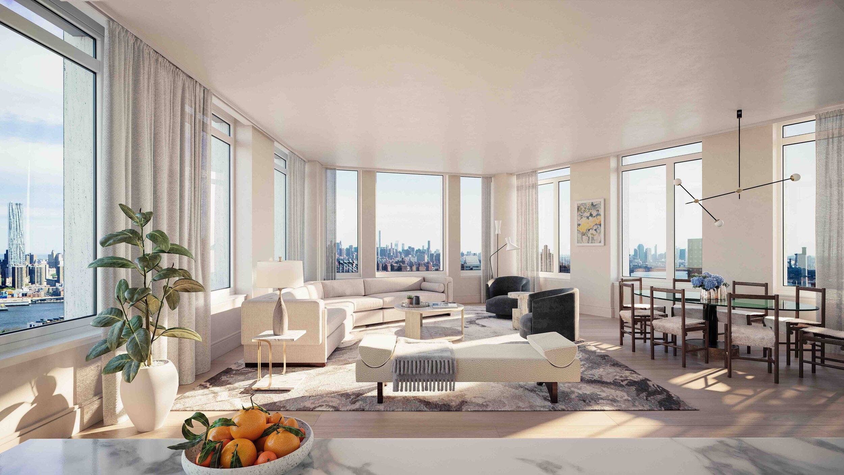
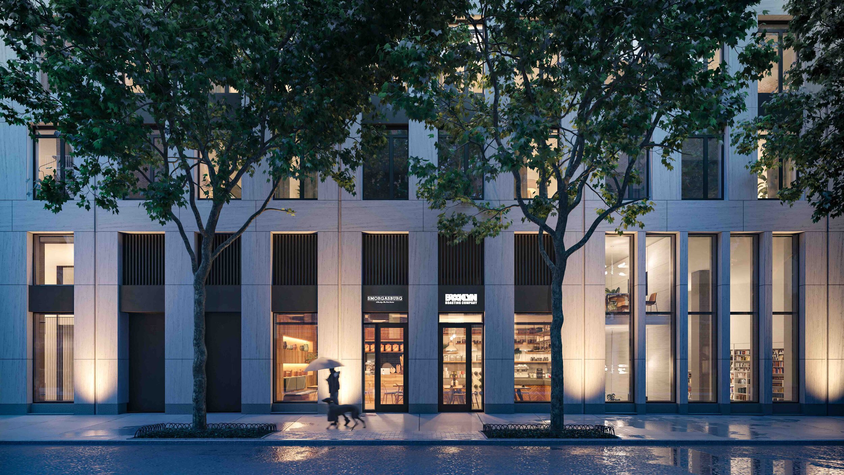
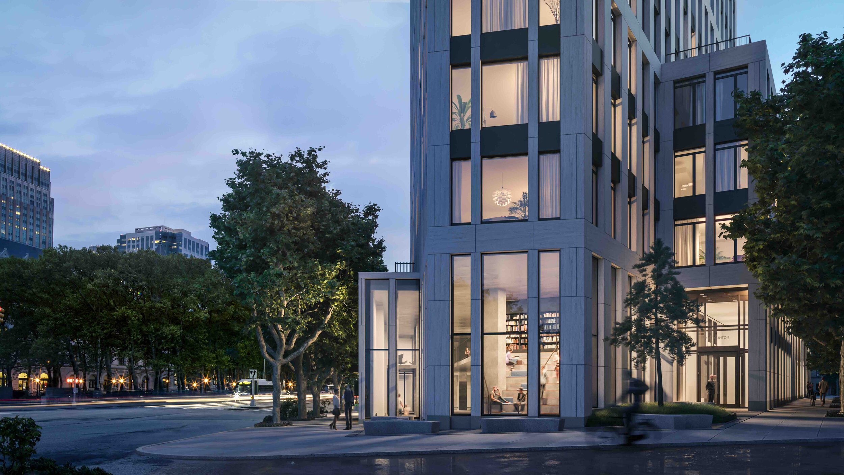
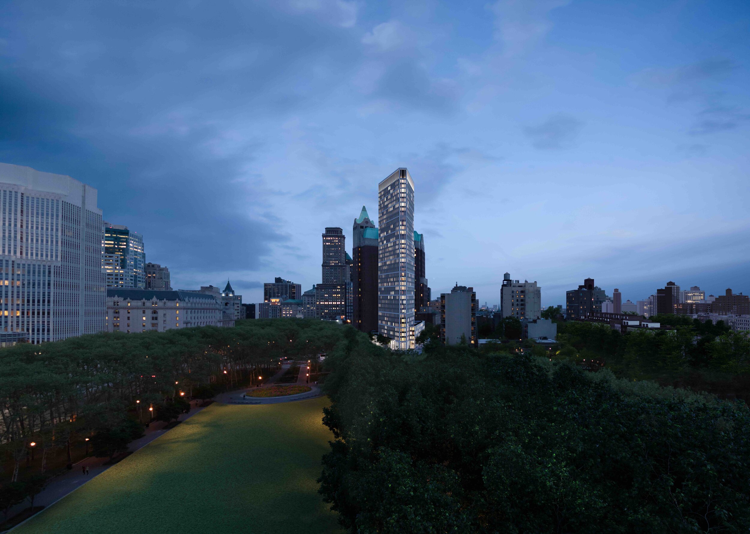
This past spring, the 38-story, 409-foot tower topped out, four years after the sale was originally announced. Designed by Marvel Architects, the building has been dubbed the "new flatiron" due to its irregular lot, shaped by the intersection of Cadman Plaza and Clinton Streets. In a nod to the materiality of the original library and to contextually complement all of the civic buildings that surround Cadman Plaza Park, including the romanesque post office to the new US District Court, Marvel Architects wrapped the tower in a limestone rain screen gridded with bronze metal panels.
The 134 condos, marketed by The Corcoran Group, feature large floorplans with sweeping views of the Manhattan skyline. Amenities include a double-height sky lounge on the 26th floor with a yoga studio, fitness center, spa, children's play area and landscaped 3,500 square foot outdoor terrace with space for grilling. The units boast high-end appliances, tall ceilings, large windows, and custom everything. Prices for one-to-four bedroom units range from $1.088 million up to $5.26 million, respectively.
The new library, set to open in 2020, will feature 20-foot ceilings, spread out across three levels with an auditorium, co-working space, children's area and public event space below ground. A separate entrance on Cadman Plaza West will replace the presence of the former library along Brooklyn's Civic Center. The new library will also reinstall the original library's limestone bas reliefs by artist Clemente Spampinato. Before demolition, the reliefs were carefully removed and stored until BPL can reinstall them in the new Brooklyn Heights Branch and at the Walt Whitman branch in Fort Greene.
We recently got a private hardhat tour of the building before sunset and could not be more impressed with the contextual design, location, and 360-degree views (below.) Because of the general low heights of the surrounding buildings – One Clinton sits on the southern edge of Brooklyn Heights Historic District – the residences have incredible views and sunlight. The building also has a great view of some of our favorite Brooklyn landmarks; the Romanesque Post Office, Borough Hall, Hotel St. George, the Temple Bar Building, and of course, the Brooklyn Bridge. The northeastern corner also has a sweeping view of Northern Brooklyn, the Williamsburg Bridge, Hudson Yards and Midtown. We're excited to return to see the "sky lounge" and outdoor space, once completed, along with the new library and retail space.
Most of all, we were first attracted to the public-private collaboration and bottom-up planning process. One Clinton will likely be a leading example for successful contextual development with positive community benefits.
