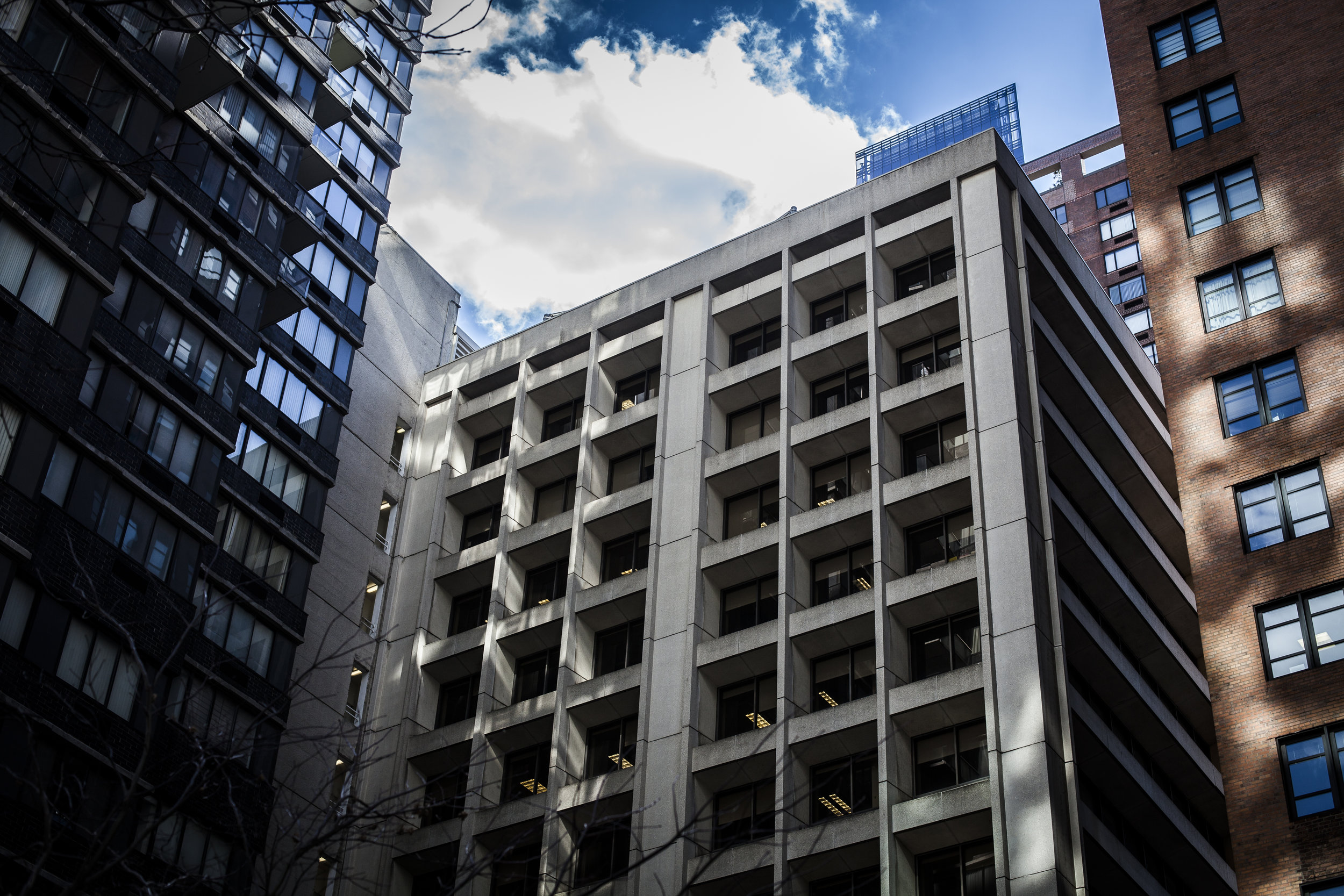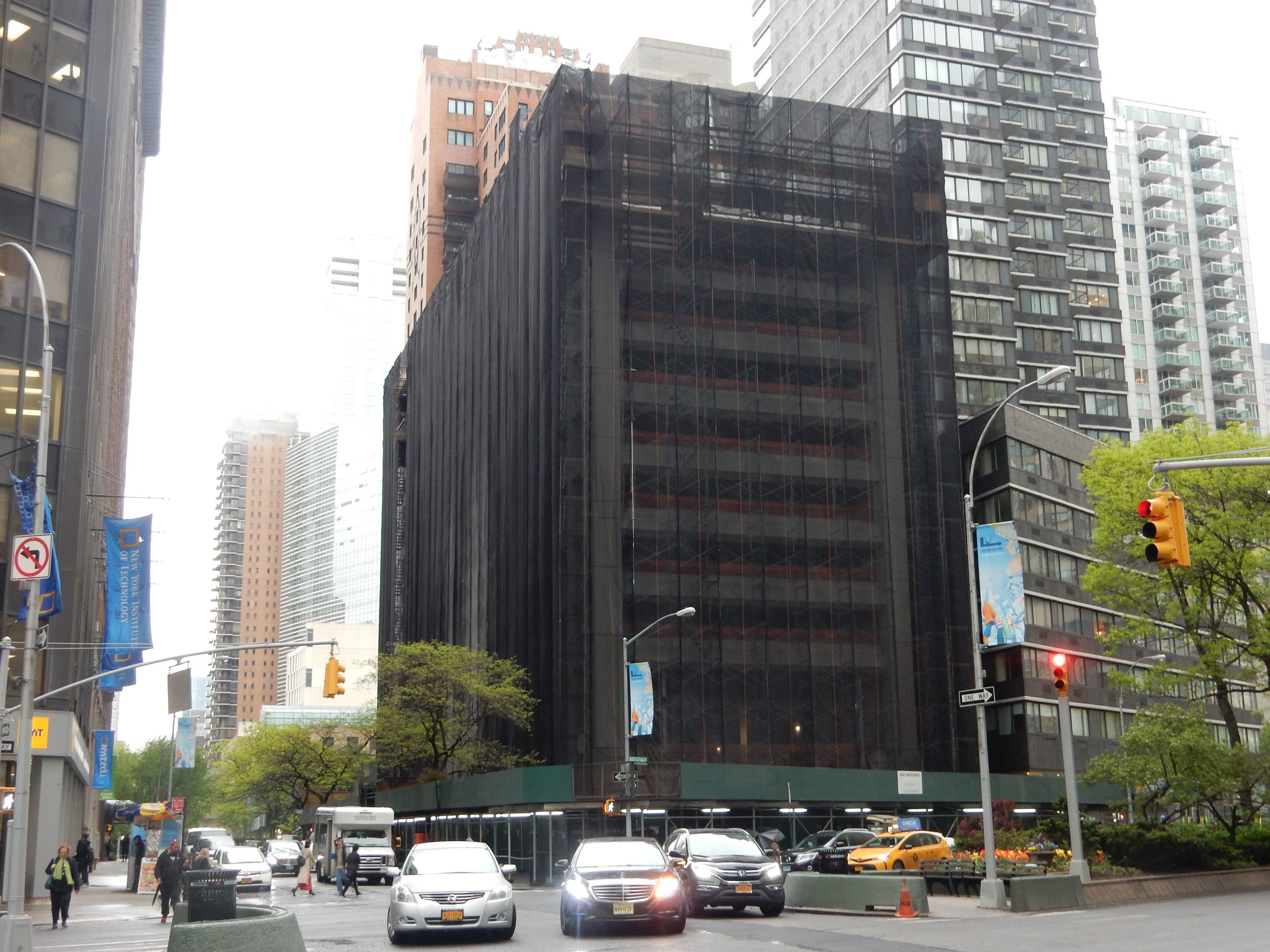AMERICAN BIBLE SOCIETY
American Bible Society (demolished 2017)
Date: 1966
Architect: Skidmore, Owings & Merrill
Address: 1865 Broadway
Founded in 1816, the American Bible Society purchased the site on the northwest corner of 61st Street and Broadway, in 1963, with plans to construct a new headquarters, consolidating the five offices the society had previously occupied. Designed by Roy O. Allen Jr. and Donald C. Smith of Skidmore, Owings & Merrill (SOM), the 12-story building would become the first in the city to have a precast concrete load-bearing exterior, giving the building a bulky feel. The building opened April 4, 1966, set back from Broadway with a small public plaza and ignoring the angle of Broadway, similar to Julliard, just blocks away. Allen and Smith's design introduced religious themes alluding to the Bible Society's mission, as the New York Times suggested, "if the bold, Brutalist rungs of the main facade do not persuade you of a biblical provenance, you are also free to read symbolism into the twelve deep recesses at each floor. Might they represent the twelve tribes of Israel? Or the Twelve Apostles?"
The building’s design is typical “brutalism” of the SOM/Bunshaft/Pei school of classicist international style formalism, restyled for the post-war brutalist age and combined with SOM’s brand of structural expressiveness – clearly demonstrating in its facade the load-bearing nature of the precast concrete structure. Like the original World Trade Center towers, load-bearing outer walls allow for large, unimpeded, clear-span floor plates inside, ideal for open-plan offices. With the Bible Society Building, the first-floor piers and second-floor girders are cast in place, with the rest of the elements being precast. Despite its brutalist credentials (materiality, weight, relentlessness), the building maintains SOM’s classically-rooted modernist approach. A ground floor arcade topped with a heavy horizontal member, double-height second floor (like many SOM buildings in the city), an abstracted cornice at the top, formalist rigidity in the long facade with more in common with a classical sect of American orthodox modernism than brutalism. The structural showboating on the narrower front facade shows off the building’s long span reinforced concrete structure – quintessential SOM.
American Bible Society building on 61st and Broadway. Credit: Jim Henderson via Wiki Commons, 2008.
In 1997, a glass entrance pavilion designed by FXFOWLE Architects was built on the plaza, which remedied the building's alignment to Broadway (Julliard would follow this example years later). Adding glass additions or replacing sections of brutalist structures with glass had become a common theme for buildings undergoing a modernization. That year, the Bible Society also added an art gallery to the Broadway headquarters, which would become the Museum of Biblical Art in 2005.
Just shy of fifty years after its opening, the American Bible Society announced plans to sell the building and move its headquarters to Philadelphia, stating that “people come to New York for shopping, for Broadway, they don’t come to New York to learn about our nation’s history or the Bible.” The Society also noted the building was in need of repair and the high price of New York City was a challenge for the organization and its employees. Despite whatever reasoning the Bible Society had to leave, they could not have chosen a more opportune real estate market to sell in, collecting $300 million from AvalonBay Communities, the highest bidder for the property. Avalon Bay filed plans in 2015 to demolish the structure and use the prime real estate to build a 300,00 square foot apartment building. In 2017 the building was demolished and construction started on the new 416-foot high-rise, which will house 160 apartments with retail on the bottom floors.






