LINCOLN PLAZA TOWERS
Striated façade of Lincoln Plaza Towers (Flickr user Eric Hunt, 2005)
(NYC URBANISM, 2017)
Lincoln Plaza Towers
Date:1973
Architect: Horace Ginsbern & Associates
Address: 88 West 62nd Street
Use: Residential
In 1969 a zoning district known as the Lincoln Square Special Zoning District was established to incentivize mixed-use development, create a consistent cornice line, mid-block plazas, and street-level arcades. Lincoln Plaza Towers, which house 159 co-op apartments was one of the first apartment buildings completed in the district under these new guidelines.
The thirty-story curvilinear tower designed by Horace Ginsbern & Associates is directly across the street from Lincoln Center for The Performing Arts. The beige concrete of the rounded columns sets the tower apart from the white, boxy buildings and plaza across the street.
Rising without setbacks the striated concrete façade features balconies cut out of the concrete columns. The tower also has a privately owned public plaza to its east that complements its brutalist architecture featuring concrete cylinders.
This market rate housing tower was inspired by the low-cost housing towers of Paul Rudolph that launched a micro-style of rectangular apartment buildings with rounded, semi-circular bay windows and balconies made of corrugated concrete blocks. Though the result is a bit watered down, it is still one of the best high‐rises to spring up around Lincoln Center. The apartments, on the small side, are notable for the pleasing rounded rooms and rounded balconies but lack the sense of solidity and good detail that characterizes Olympic Tower and Harrison & Abramovitz U.N. Plaza (1965) interiors.
While unoriginal, the building does combine Rudolph’s rounded brutalism with classicist modernism quite skillfully, at least along its symmetrical 62nd-street elevation, where semi-circle balconies bookend four window bays that stretch horizontally between engaged columns that rise the full height of the building to its concrete cornice. The exposed concrete floor plates are typical of late-modern architecture and similar to the Rudolph towers from which this building draws inspiration. However, the overly congested western facade along Columbus Ave (as well as the rarely-seen eastern elevation) falls short of the work of the master. While Rudolph demonstrates an aptitude for composing volumetric elevations of towers with a combination of rounded balconies, circular bay windows, narrow and double-wide casement windows, and shear walls, Horace Ginsbern & Associates lacks the familiarity with this formal vocabulary that would have been required to successfully compose a balanced and pleasing elevation from these novel elements. The architect’s background in Art Deco, Moderne, and the nameless style of Midtown’s bland, high-end apartment blocks provided them with the expertise to deliver a really satisfying northern elevation.
The tower predates the visually similar Corinthian apartment building at 645 First Avenue, which was designed by Der Scutt and Michael Schimenti fourteen years after Lincoln Plaza Towers.
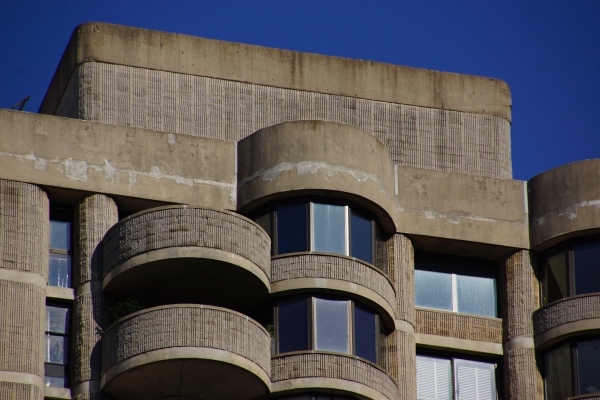
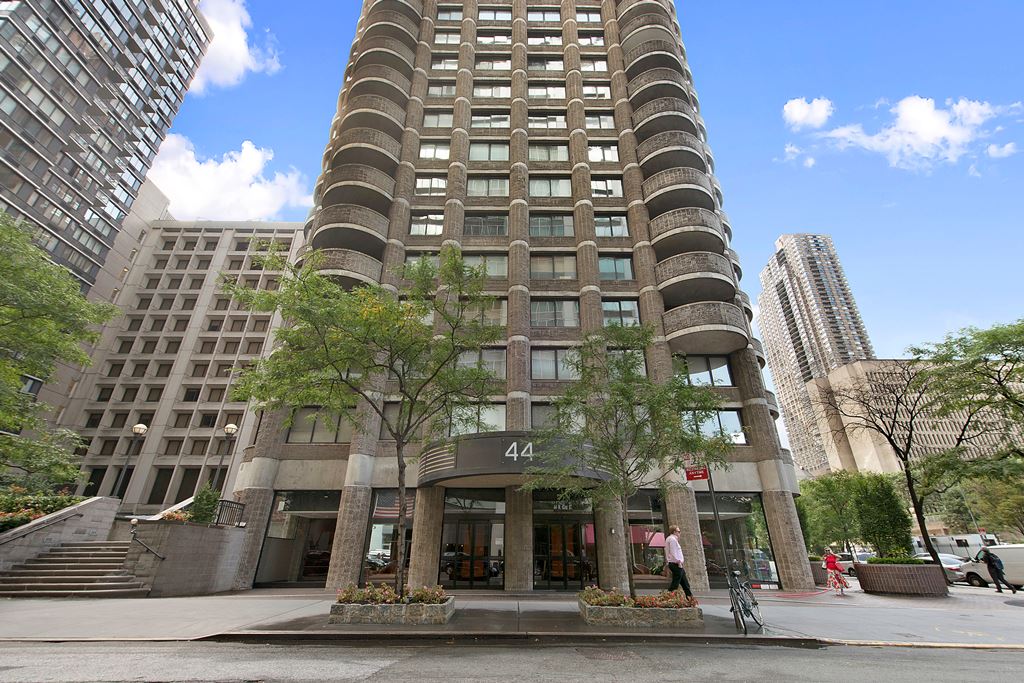
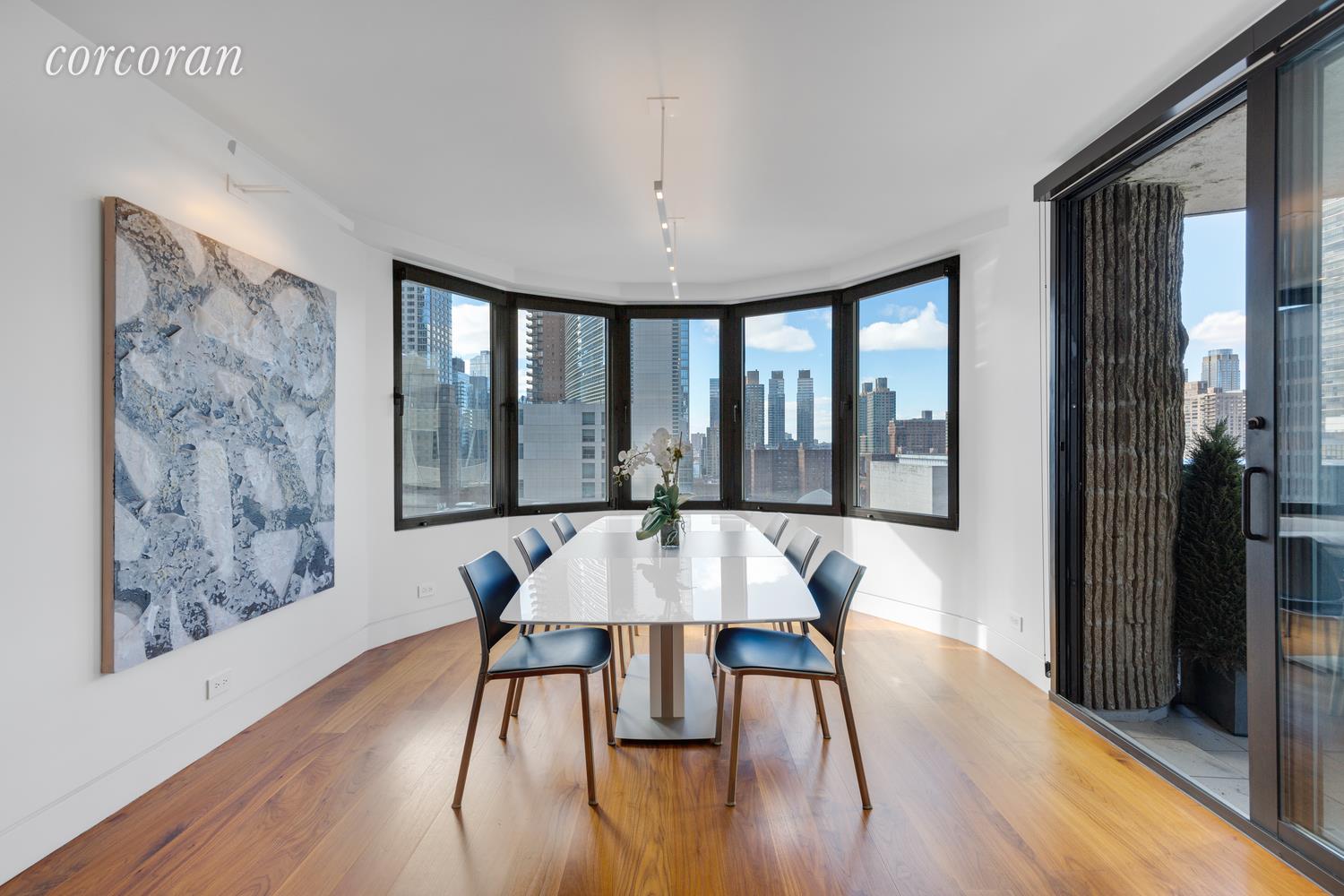
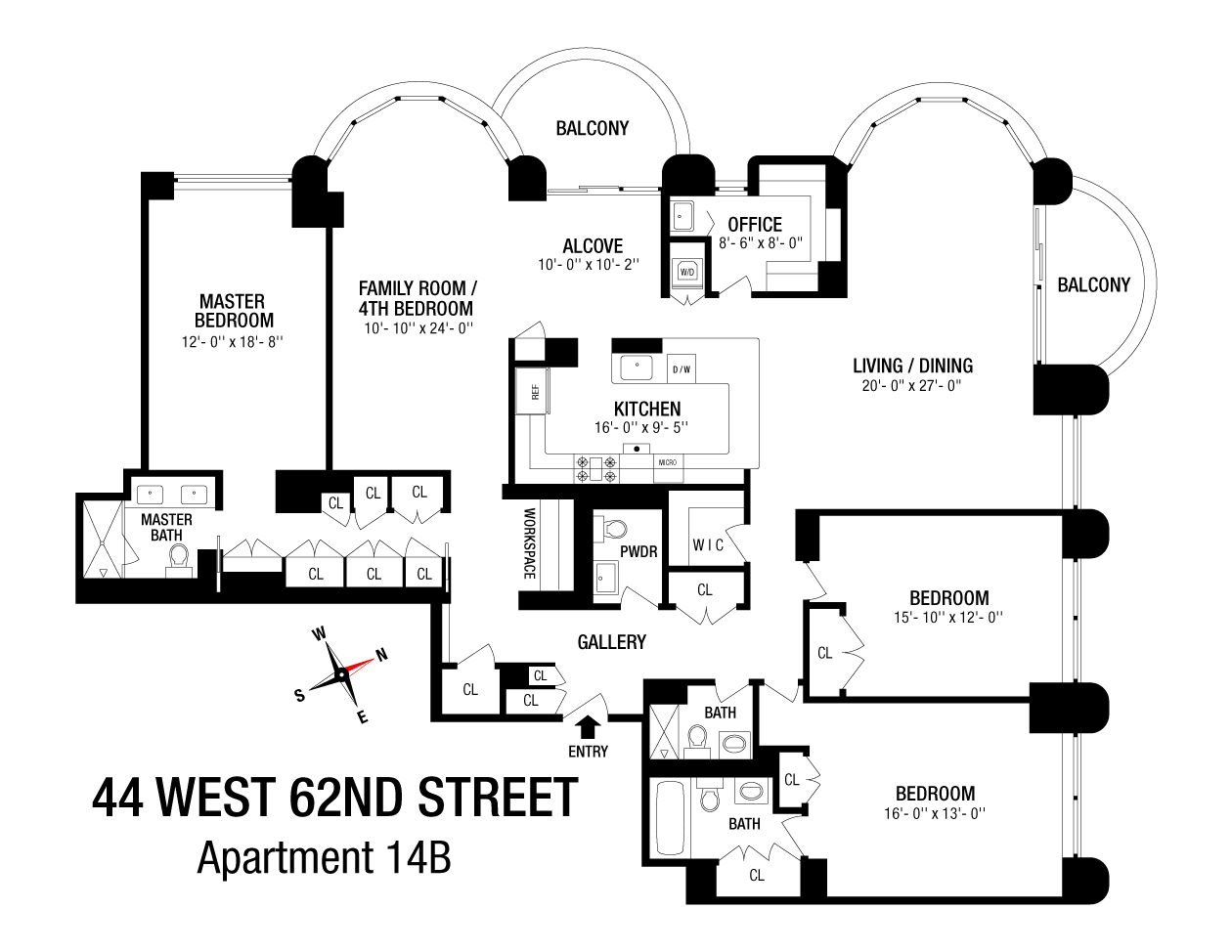
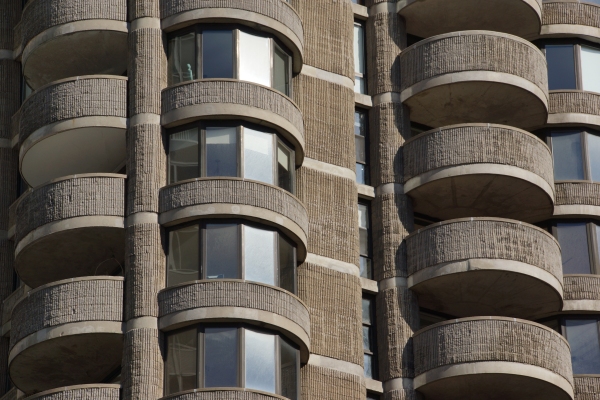
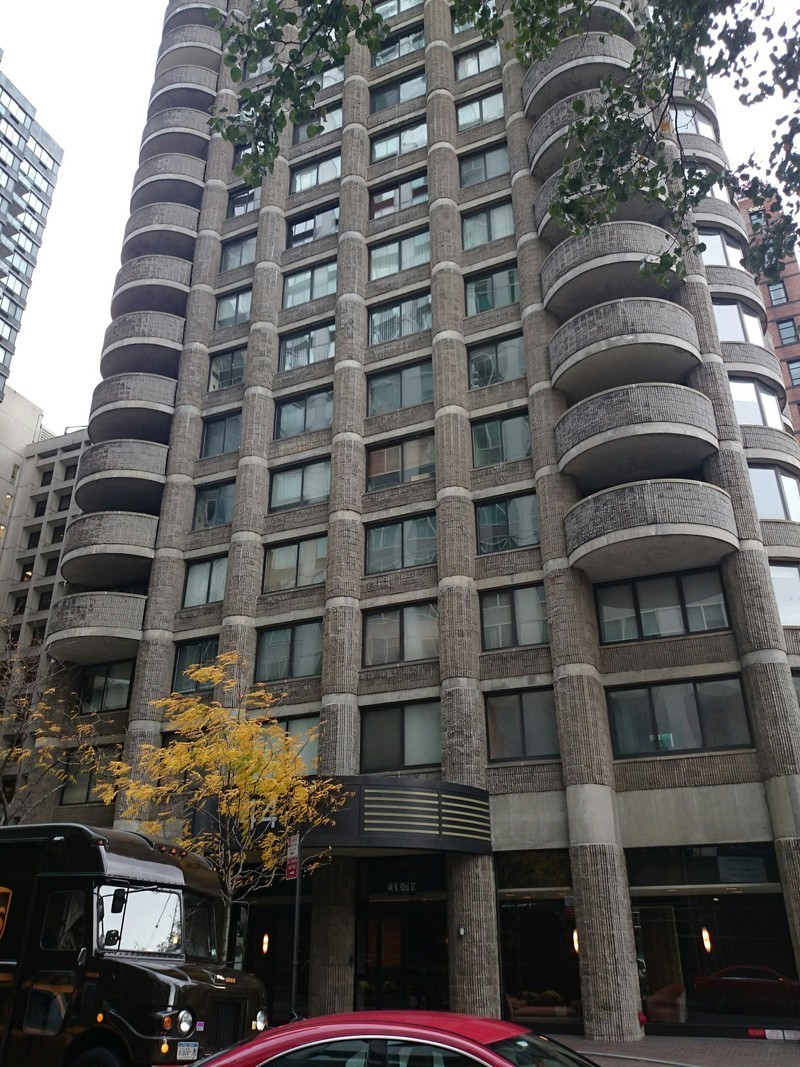
Sources:
Special Purpose Districts: Special Lincoln Square District. Department of City Planning, 1969.
Goldberger, Paul. Top Postwar Apartment Buildings. The New York Times,1979.

