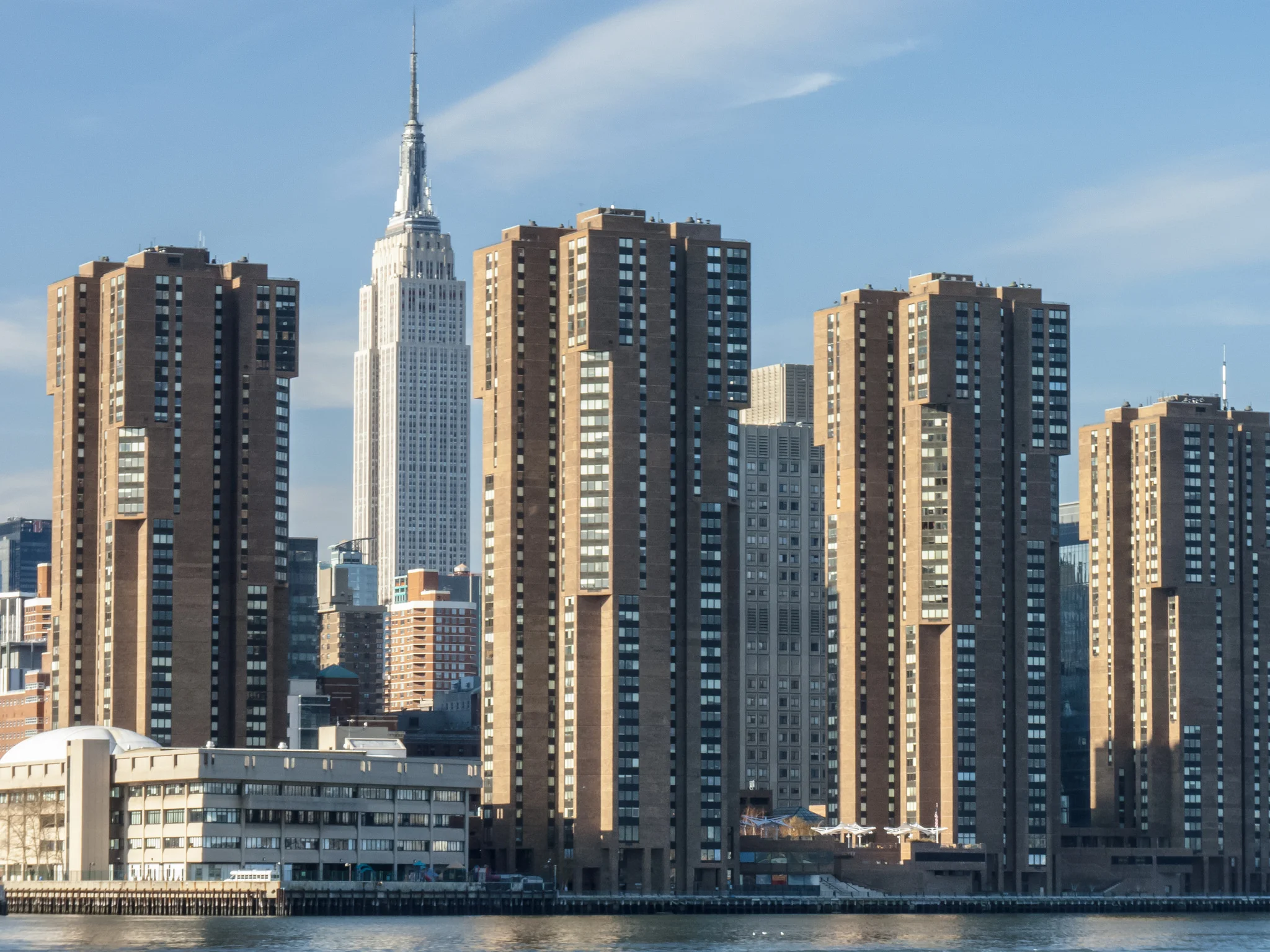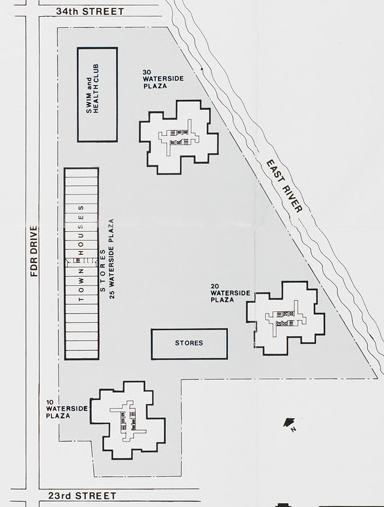WATERSIDE PLAZA
Waterside Plaza towers and with the UNIS School to the left. (Flickr user Karl Davison)
Waterside Towers, United Nations International School
Date: 1973
Architect: Davis, Brody & Associates
Address: 25 Waterside Plaza, 24-50 FDR Drive
Use: Mixed (residential, retail, school, parking, public plaza)
By the 1960s, slum clearance urban renewal projects were beginning to face opposition as the grand vision for social housing in New York City was looking less utopian and more damaging to the city’s urban fabric. One of the biggest hurdles new projects faced was tenant relocation, making projects that did not involve displacement were more feasible. Two residential developments in this survey sought to create affordable housing towers on land that was previously undeveloped, Morrisania Air Rights in the Bronx and Waterside Plaza in Kips Bay.
Waterside Plaza replaced abandoned piers that were crumbling into the East River with a platform on which a new mixed-use community was built. The 1,470 unit complex was created for a mix of income groups and family sizes under Mitchell-Lama, a state housing program that provided tax abatements and low-interest mortgages to developers in return for affordable housing with controlled rents. The northern tower (34 stories) was financed by FHA-insured multifamily housing loans for moderate-income families with a quarter for lower income. The other three towers (40 stories) were financed with low-interest mortgages through city tax abatements, keeping the apartments affordable for middle income tenants. Construction started in 1971, ten years after it was first proposed, with 2000 steel piles sunk 80 feet in the riverbed to support the poured-in-place concrete platform.
Designed by Davis, Brody & Associates, the complex is elevated and set back from the FDR Drive, with two levels of parking. It is the only development in the city east of the FDR Drive, isolated from the surrounding neighborhood by the six-lane highway, only accessible by a pedestrian overpass at 25th Street or the northbound lane on the FDR. Above the parking garage a two-acre pubic plaza steps down to the water, surrounded by townhouses and retail. The four towers are clad in dark brown brick, described in the AIA Guide to New York City as "cut and carved cubism" with cantilevered upper floors and vertical strips of windows.
Waterside Plaza early site plan showing only three towers (Columbia NY Real Estate Brochures Collection )
The stark geometricism of the towers recalls less the additive, volumetric formal qualities of brutalism than the subtractive, carved compositions of New York’s great Art Deco skyscrapers of Raymond Hood and Ralph Walker. Though unstrained by the setback regulations of the 1916 zoning laws that helped to spur the older sculptural buildings, Davis Brody & Associates reverse the orientation of their four towers to create top-heavy cubist forms that utilize simple subtractions of 90 and 45 degree masses to create complex and thoroughly attractive towers that have managed to maintain the aesthetic impact of their form despite changing styles. Like many of their contemporaries, Davis, Brody recall the walls and towers of Northern Italian hilltop towns, merging these associations with progressive social aspirations and post-war modernist urbanism, all rendered in brown masonry units. The multi-story wall along the FDR Drive is the most superficially brutalist part of the project with its thick piers and heavy projections reinforces the medievalism of the design - a walled city, cloister, or castle - and serves to isolate the sprawling plaza within from the sounds of the city. The plaza inside, which spills towards the East River – and for the first time in post-war New York celebrates the city’s waters not for their economic value but for the recreational vistas they afford – successfully recreates the spirit of old European plazas that post-war architects continuously, and usually unsuccessfully, attempted to conjure. Despite the brick cladding, the development is true brutalism: an ambitious urban renewal; progressive social, project merging medieval and technocratic; standardized material with strong materiality; sculptural form, and modernist urbanism; all working together to form a distinct environment that is apart from the city but embraces the opportunities that New York’s geography and politics afford.
The only building on the site to break away from the brick that the plaza, towers, and townhouses are composed of, is the United Nations International School, a low-rise, cantilevered concrete building with an internal courtyard, designed by Harrison, Abramovitz & Harris.
Short video clip showing the construction process of Waterside Plaza. (Waterside Plaza)
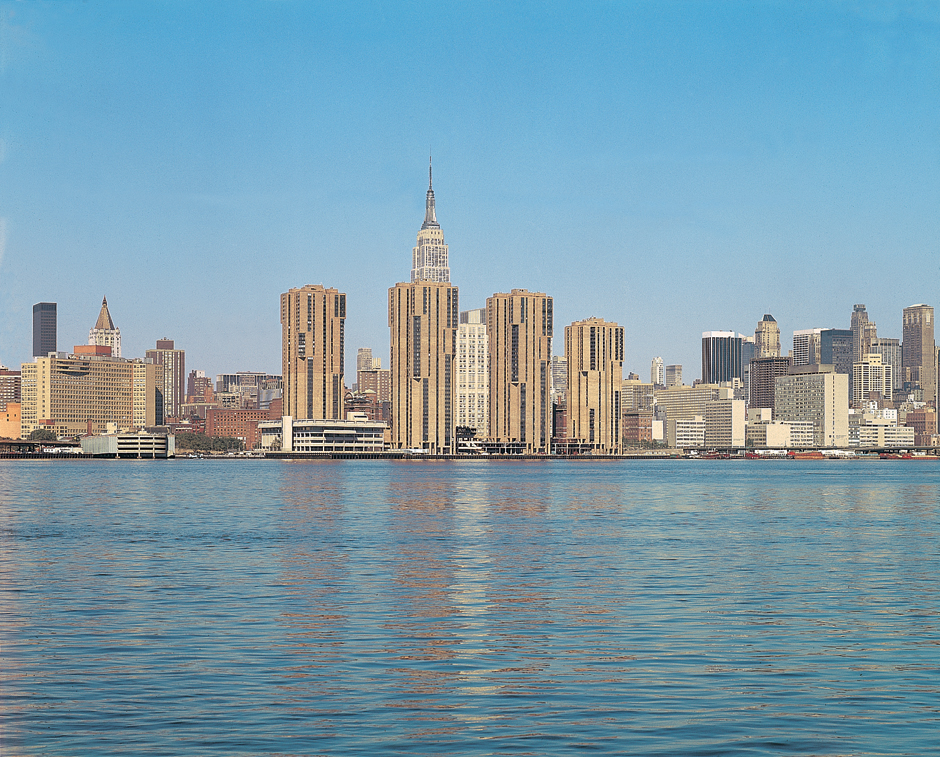
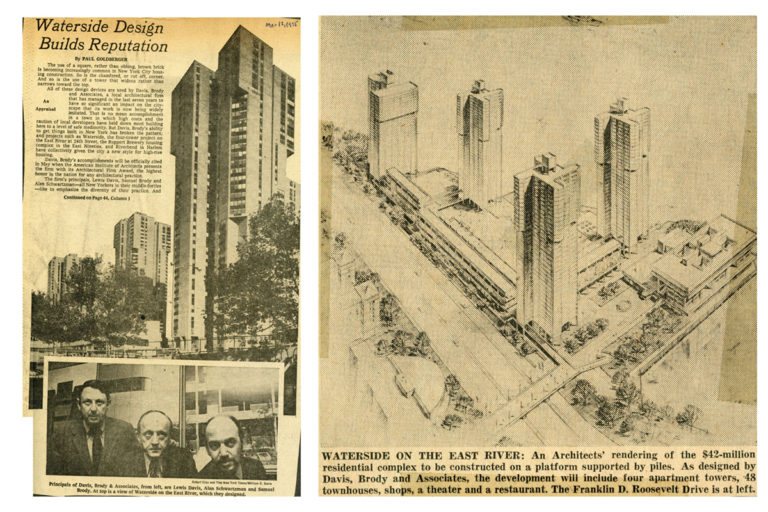
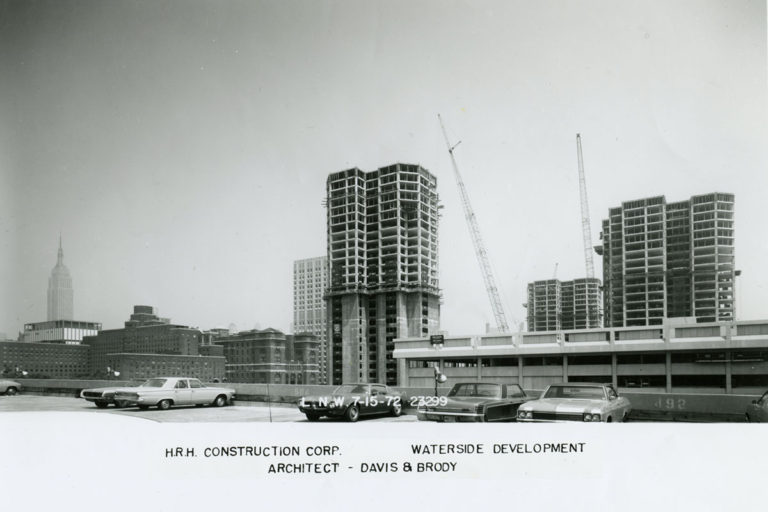
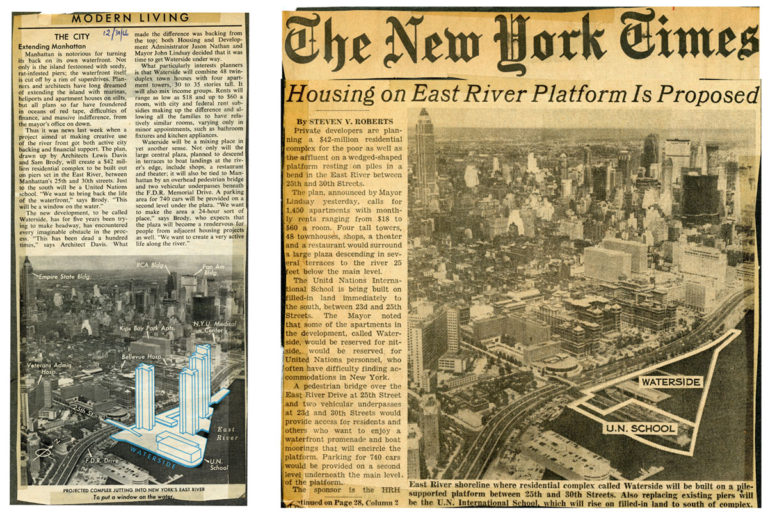
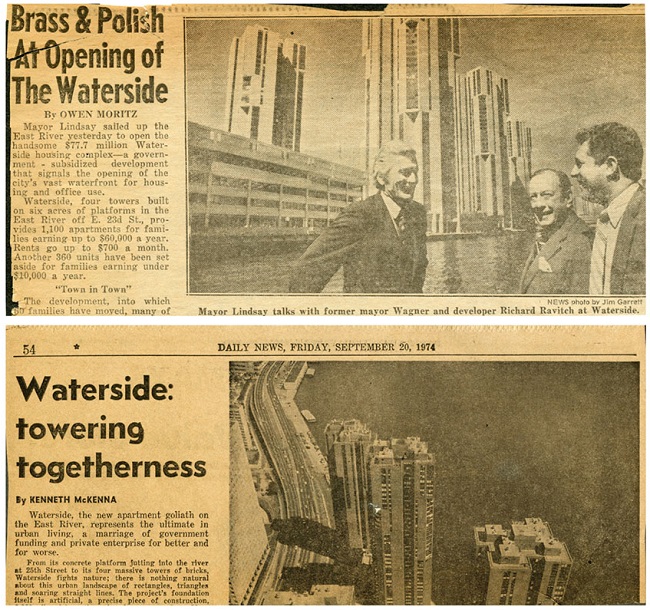
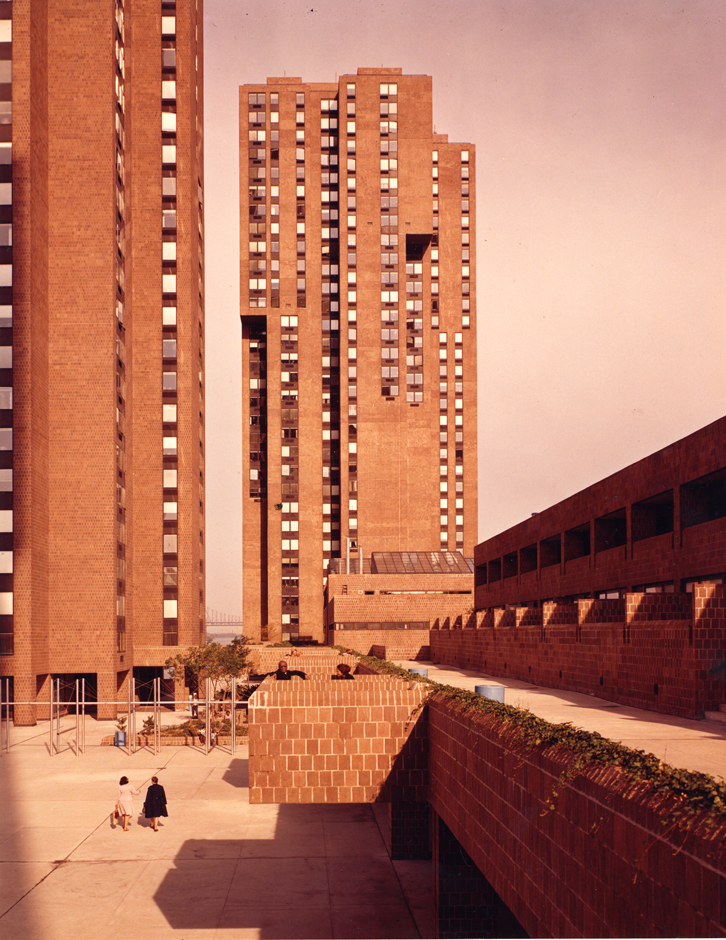
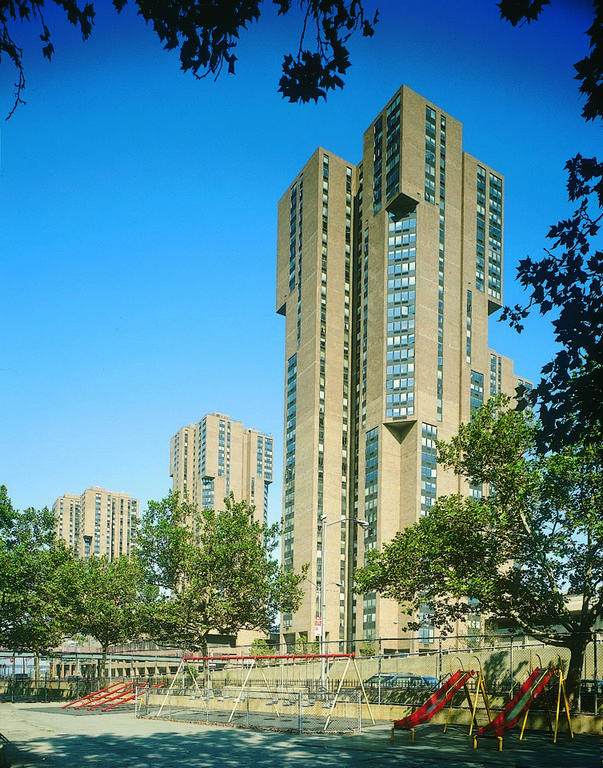
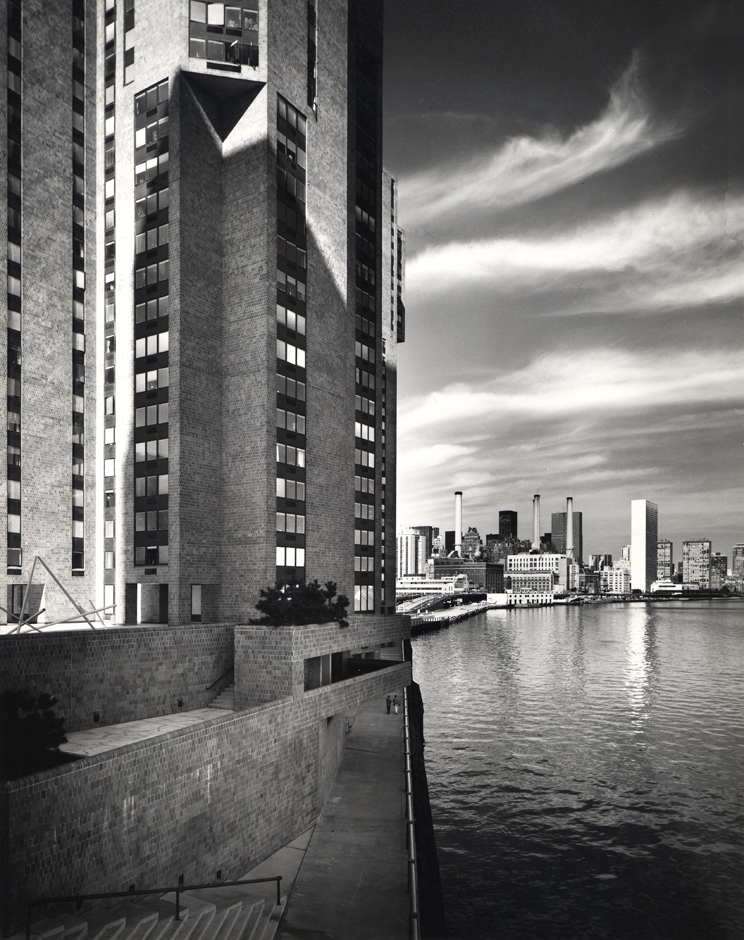
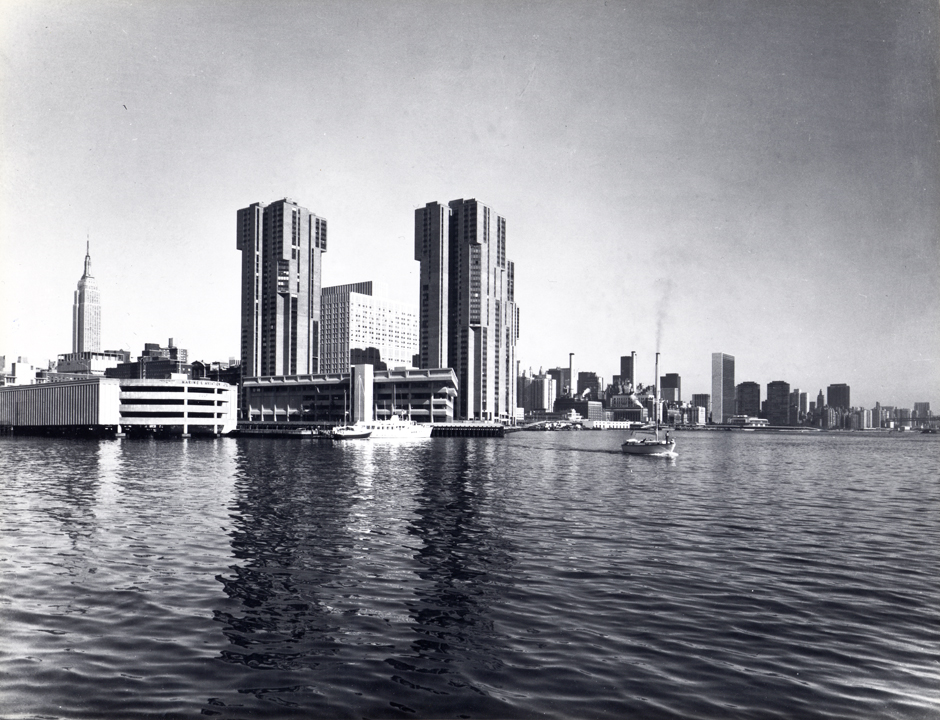
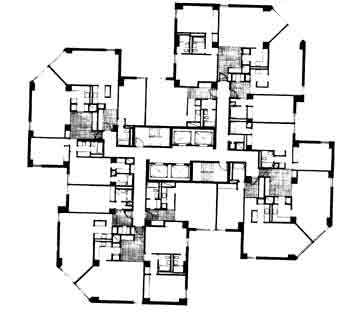
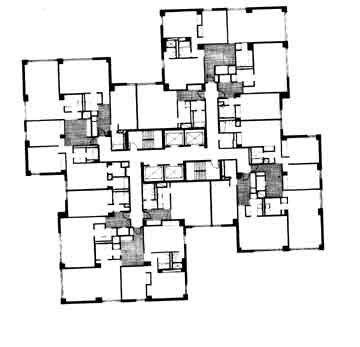
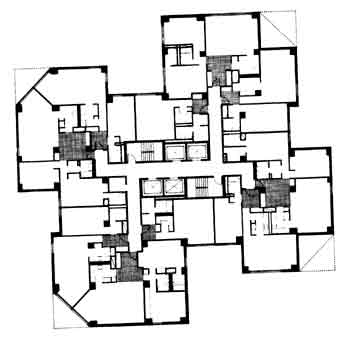
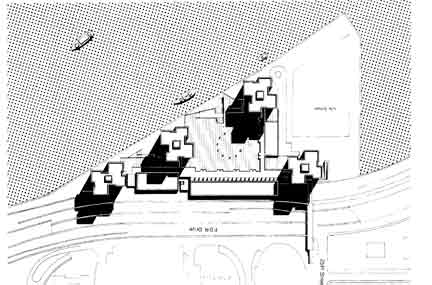
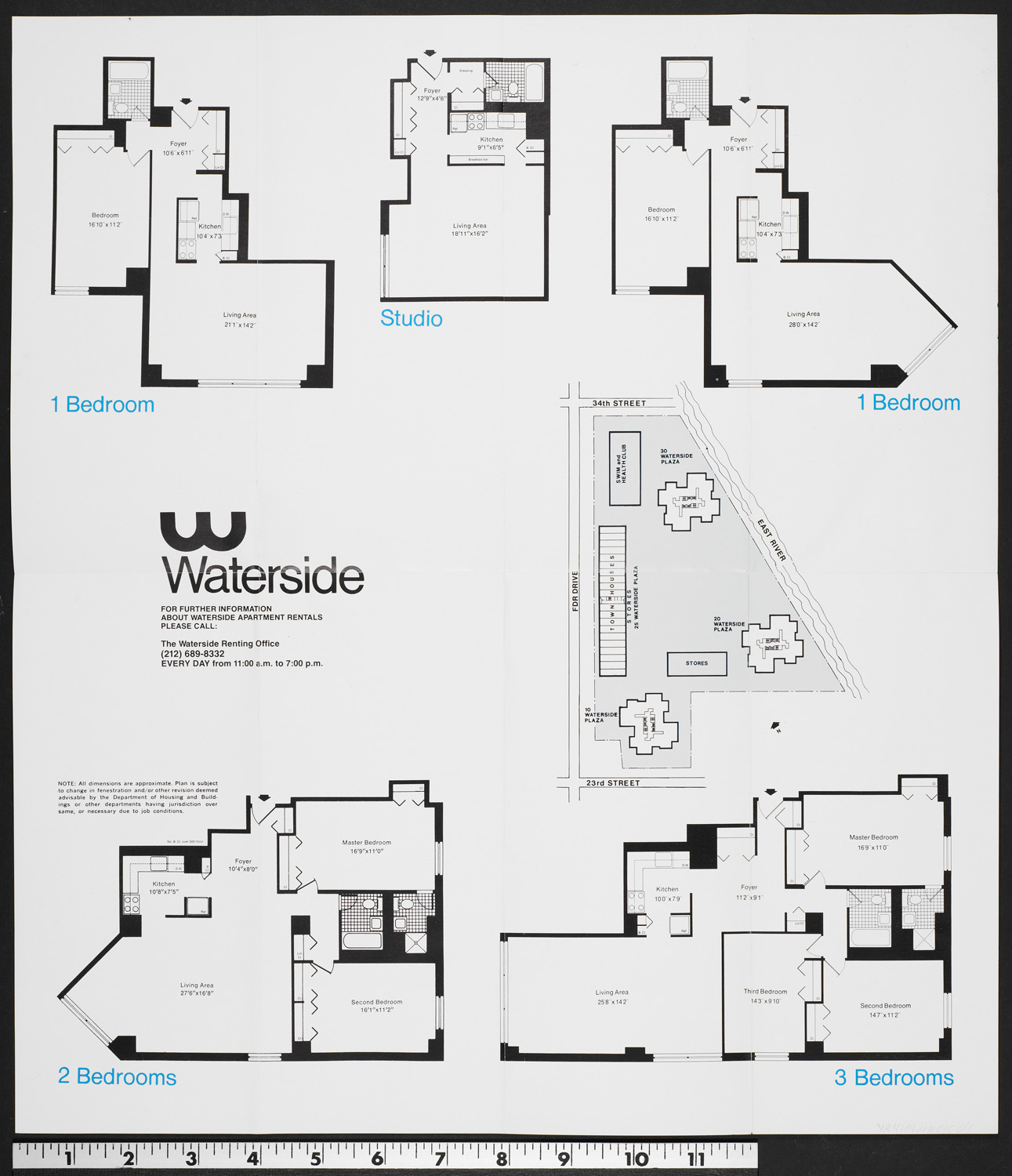
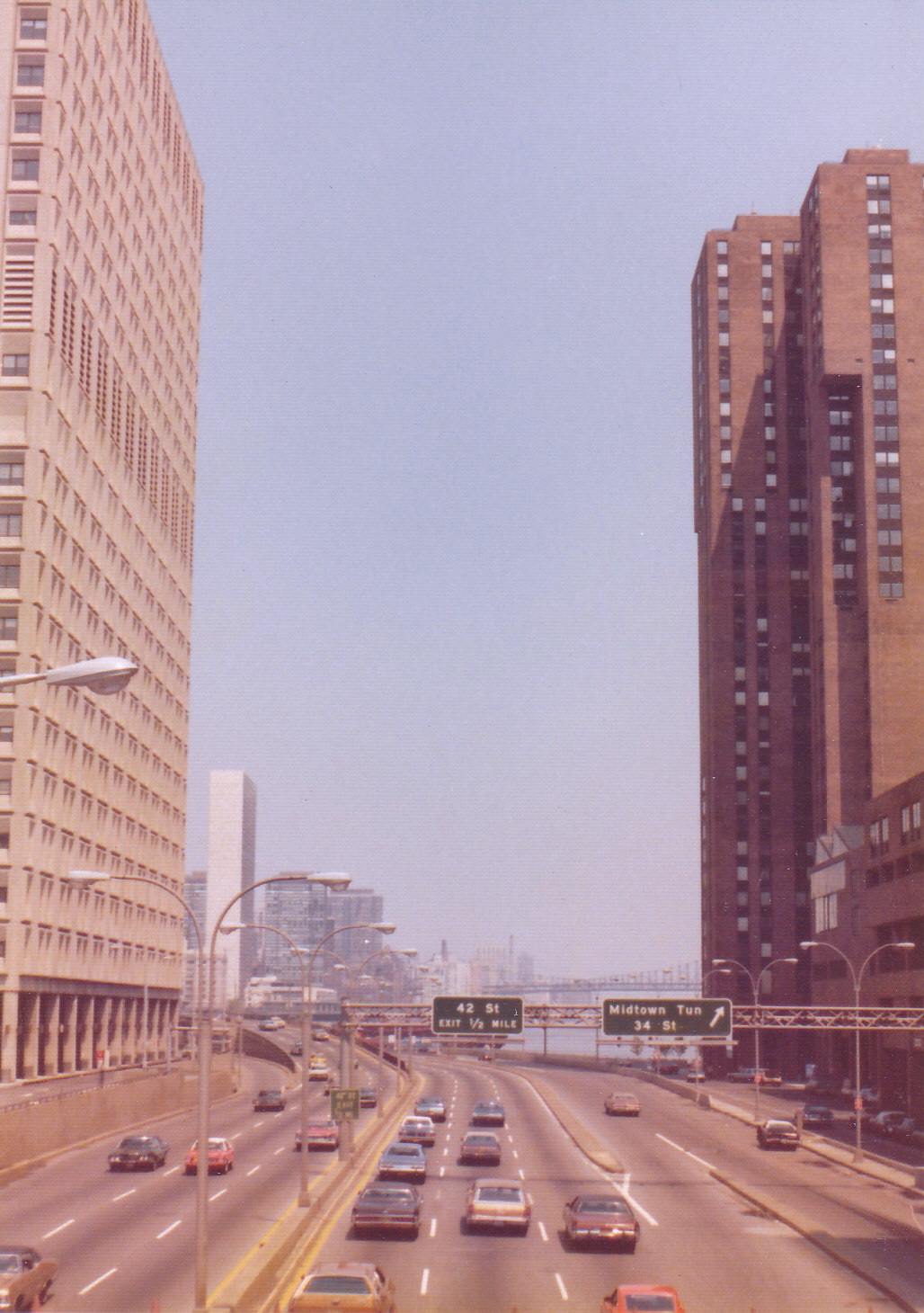
Sources:
Waterside Added to the Watch List of NYC Landmarks. Waterside Plaza, 2004.
Sherwood, Roger. Waterside Project Summary. housingprototypes.org, 2002.

