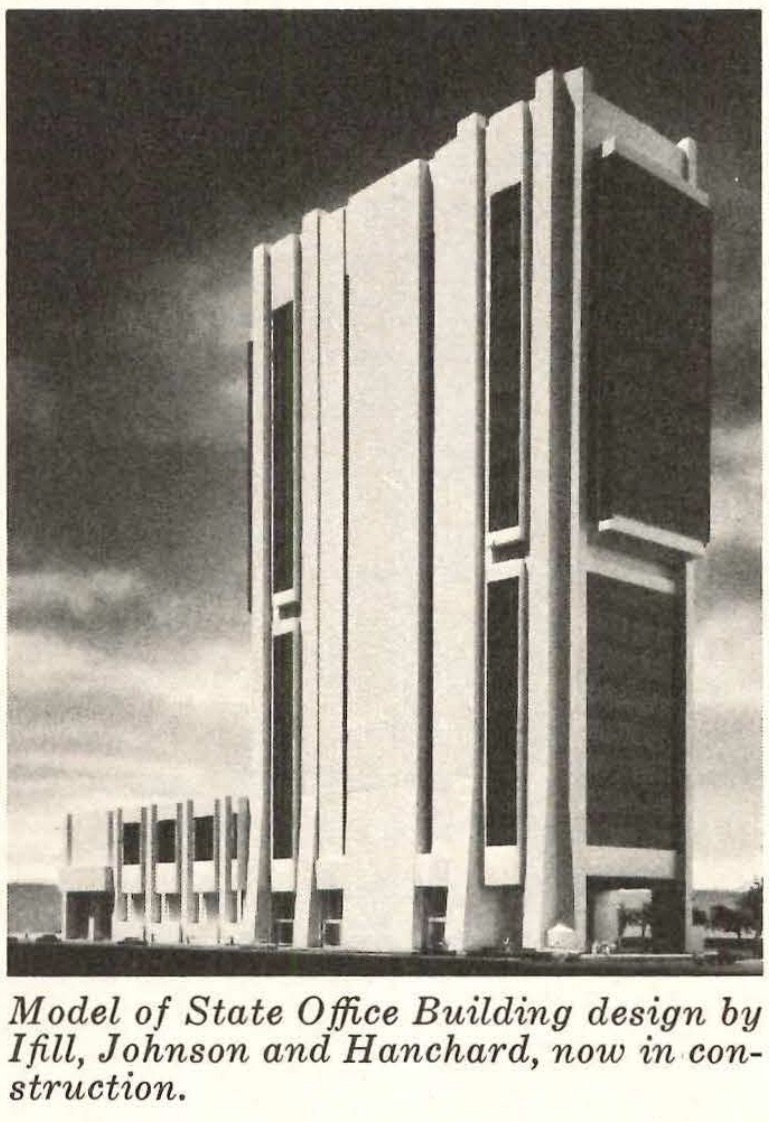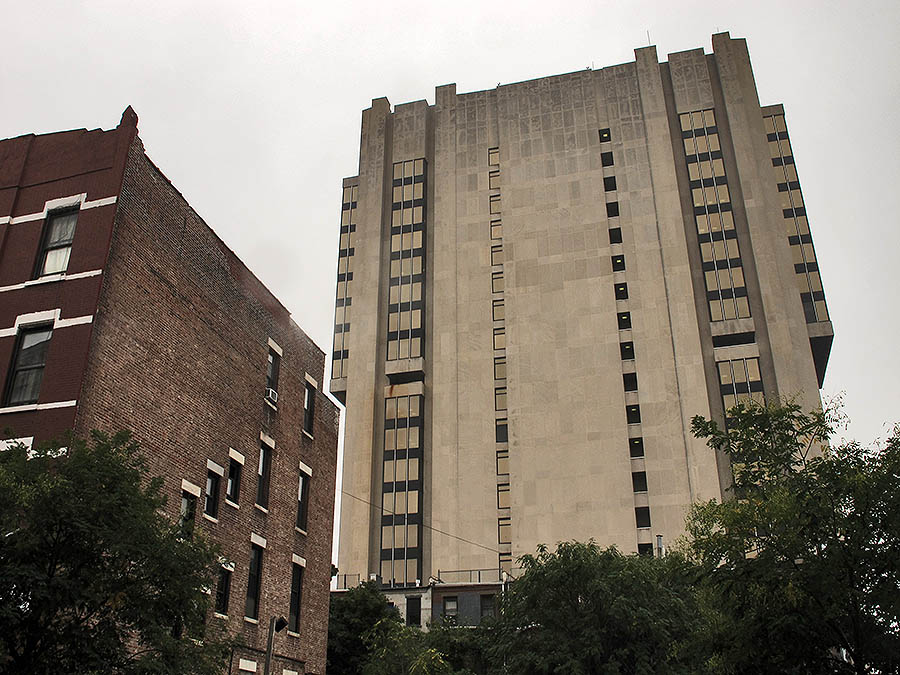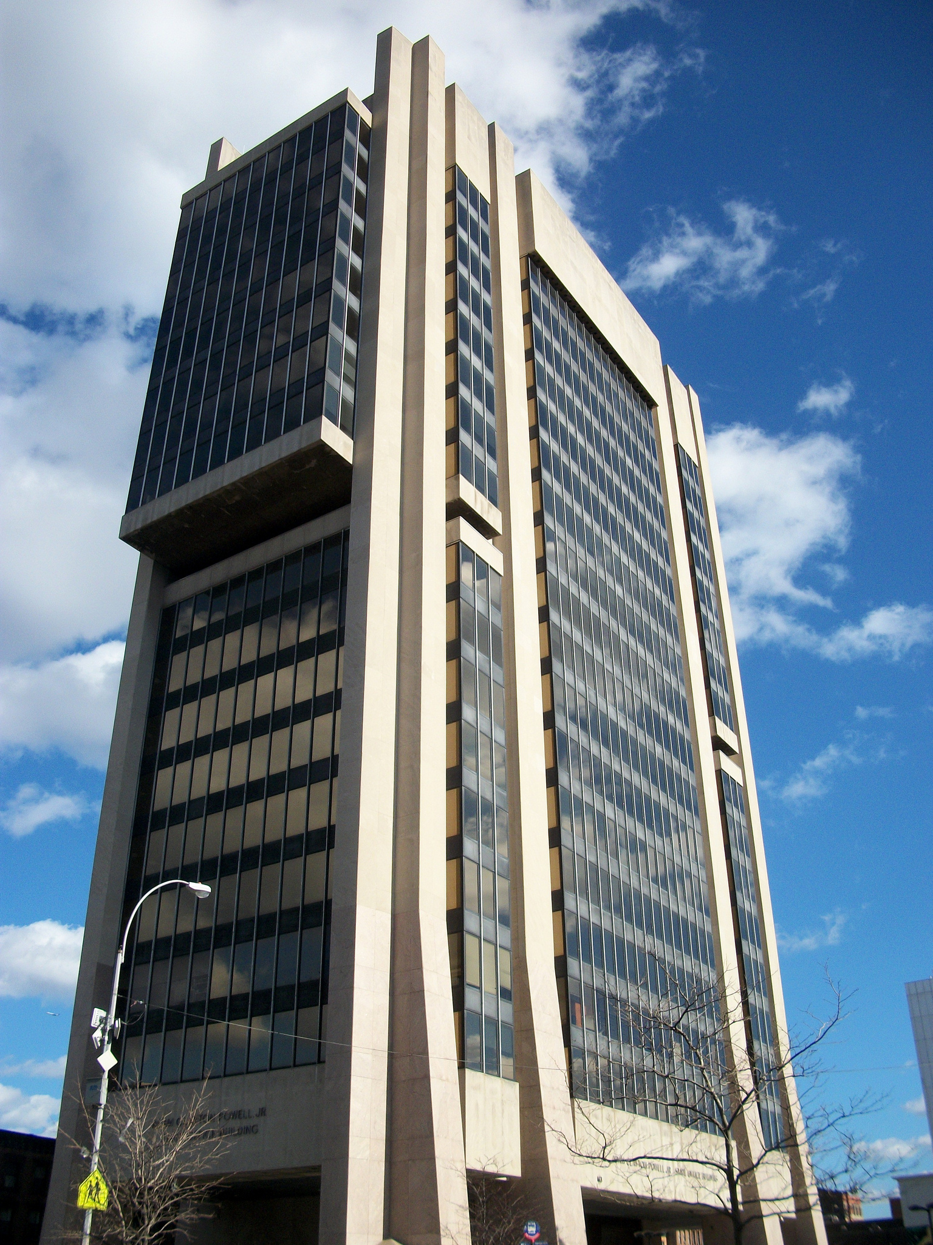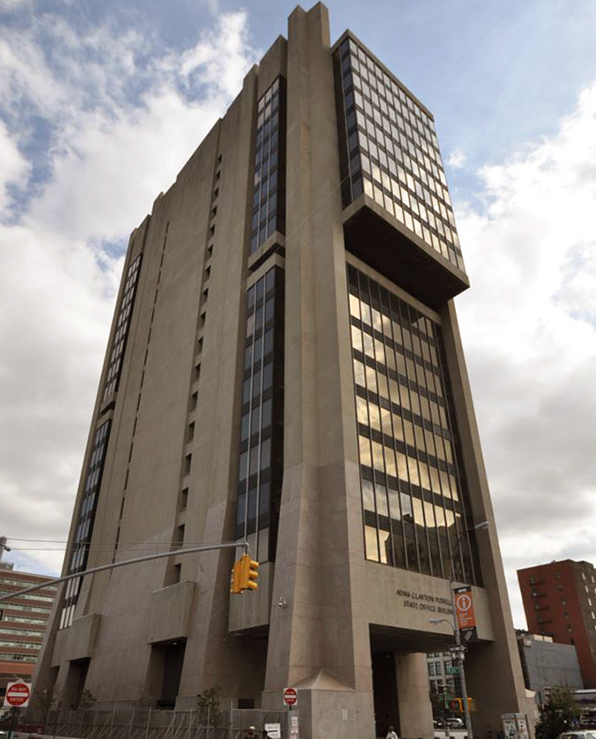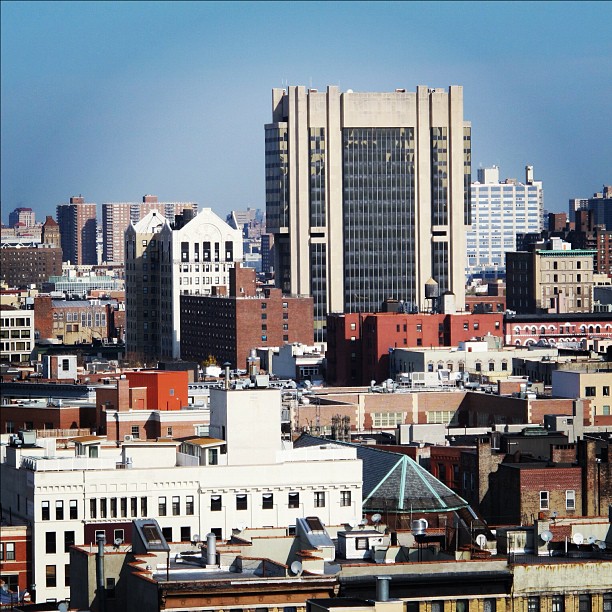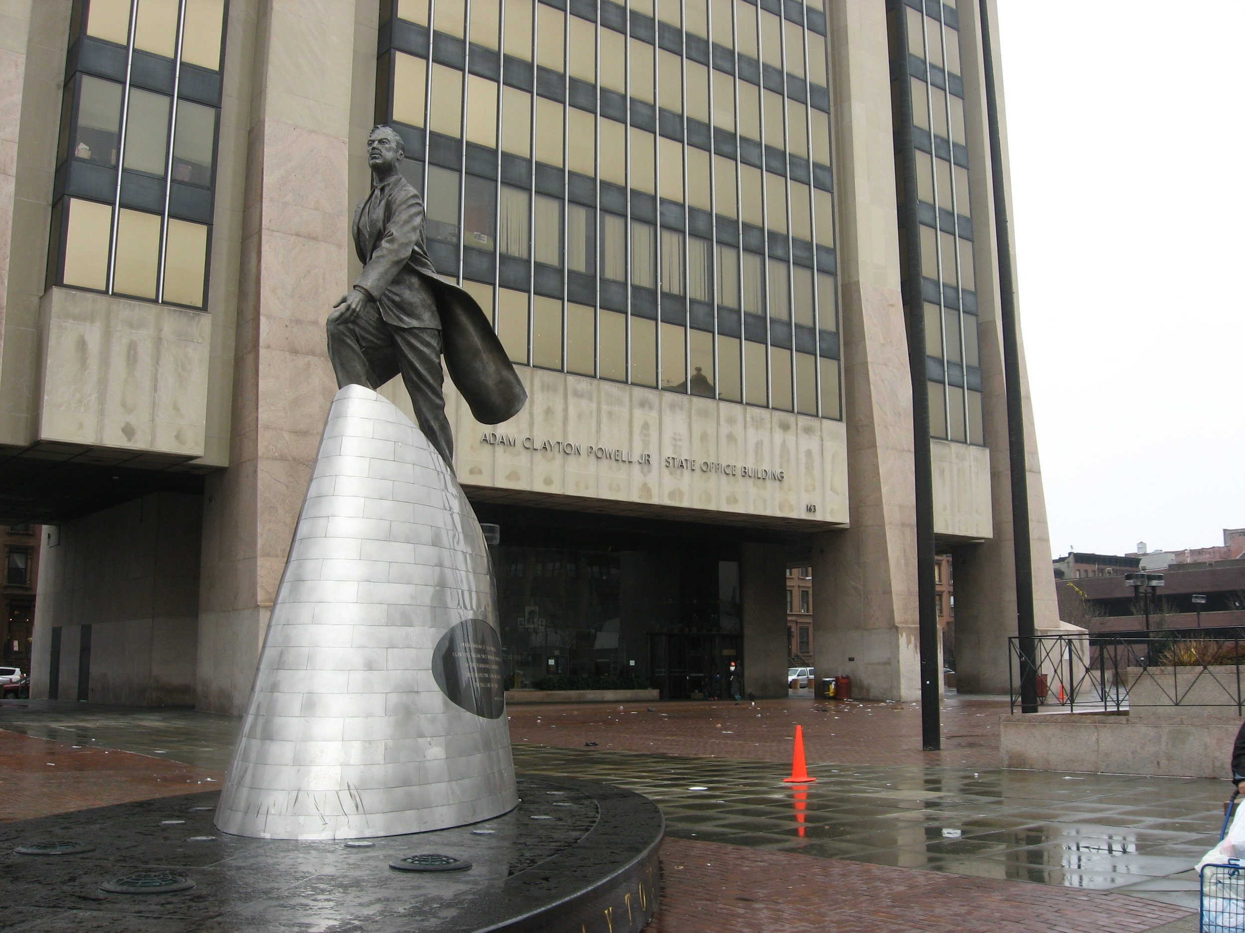ADAM CLAYTON POWELL BUILDING
Adam Clayton Powell Building
Date: 1973
Architect: Ifill Johnson Hanchard
Address: 163 West 125th Street
Use: Office building
Adam Clayton Powell Building, facing 125th Street (Flickr user Mark Susina)
The first plan to build a state office building in Harlem was floated in 1966 by Governor Nelson Rockefeller at the same time he was planning the state's expansive brutalist Empire State Plaza in Albany. Hoping to add a greater state presence to the historic black neighborhood, Rockefeller enlisted architects Phillip Johnson and John Burgee who designed a plan for a complex of buildings surrounding an internal pedestrian plaza on the northeast side of 125th Street and 7th Ave. Johnson and Burgee would eventually resign from the project, stating "it wasn't very good politics for a white man to do a building up there" and were quickly replaced by the firm Ifill Johnson Hanchard whose principals were black. Ifill Johnson Hanchard released plans for a 24-story tower with a three-story extension, set back from a public plaza on 125th. The plan received criticism from the community who wanted any new development to be more community oriented, with low-income housing, a cultural center and a school. As plans for the project proceeded, protesters staged a three-month "squat-in" in the yet to be demolished brownstones on the site. Ignoring the opposition, Rockefeller pushed the plan forward, personally demolishing the first building on the site, the Corn Exchange Bank in 1967. In 1969 as construction progressed, more protests challenging the racial makeup of the construction workers temporarily halted the project, but work soon resumed. In 1973 the Harlem State Office Building building opened, becoming the tallest building in Harlem – a symbol of the neighborhood's revitalization to some, or a failed attempt to preserve the historic, community-based character of the neighborhood to others.
The nineteen-story high-rise office building is cantilevered over the plaza by massive, vertical concrete and granite structural columns with top-floors extruding from the sides of the building. The massive granite-clad concrete piers splay out like buttresses at the base of the building, lifting it off of the plaza below, providing a muscular structural and formal framework where the black and bronze hued Miesian curtain walls are set. The only building in this survey with glass curtain walls, their dark reflective and repetitive grid merge the State programs and offices inside into a singular entity, which is formally subservient to the granite piers. Together these elements are given a bold expression through the cantilevered rectangular volumes on the building's narrow sides, the recessed mechanical floor, and heavy granite cornice at the top of the tower.
The iconographic expression of the building’s volume is undercut by the raised base: one state entity in service of the people, whom have the power to cut through the bottom of the building and gather around it – giving them control of the plaza. While not totally brutalist in its materials or forms, the Adam Clayton Powell Building maintains the ethos of the style: merging civic functions, post-war technocratic enthusiasm, pre-modern formal iconographies, and muscular volumetric articulation to produce something that is meant to articulate the strength and possibilities of bold ties between civic and community interests through broadened but still relatively orthodox vocabularies of modern architecture.
The $36 million complex houses state agencies and was renamed the Adam Clayton Powell Jr. Building in 1983, after the the first African-American member of the House of Representatives from New York State. The building received much early criticism for being out of scale with the surrounding neighborhood, not responding to the needs of the community and "disfiguring" the neighborhood. New York Times architecture critic Paul Goldberger was also displeased with the final result, writing in 1978, “if nothing else, this proves that the State of New York is evenhanded — it is willing to give Harlem the same mediocre architecture it dishes out everywhere else.”
