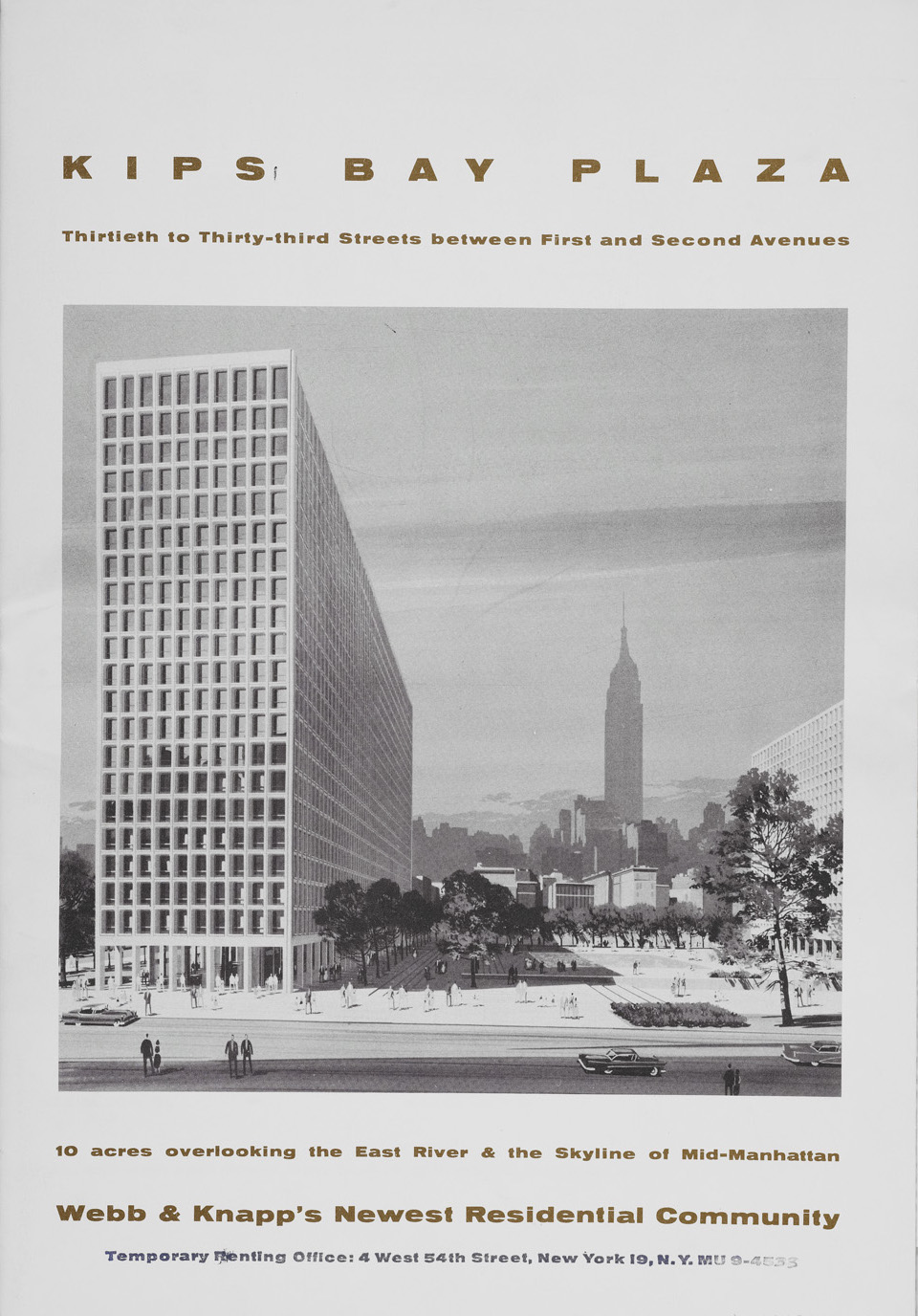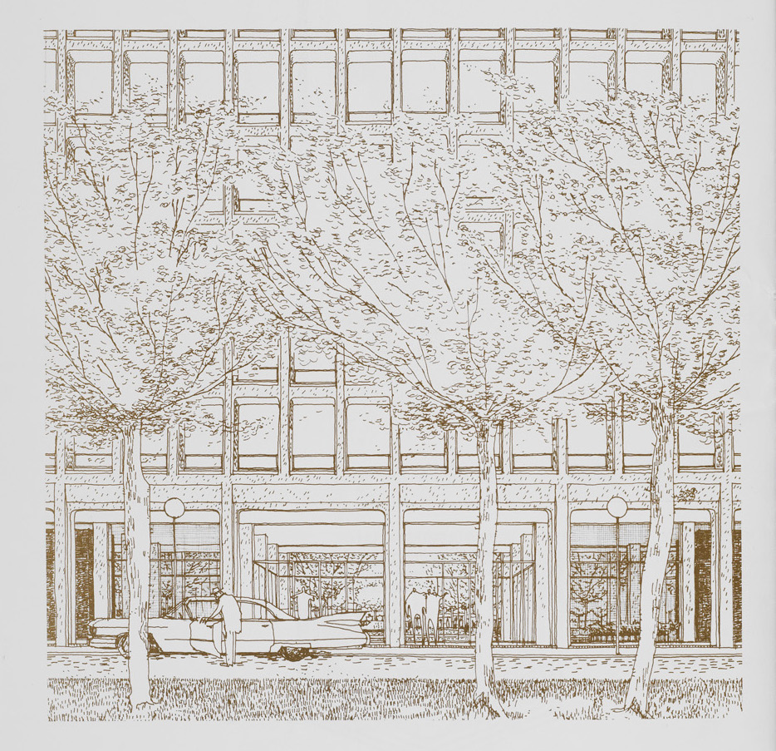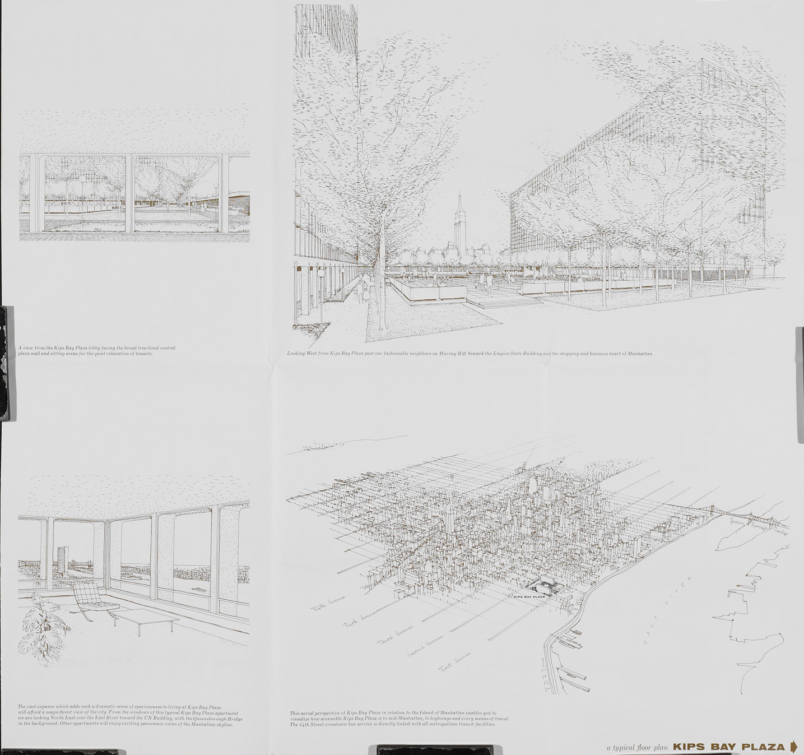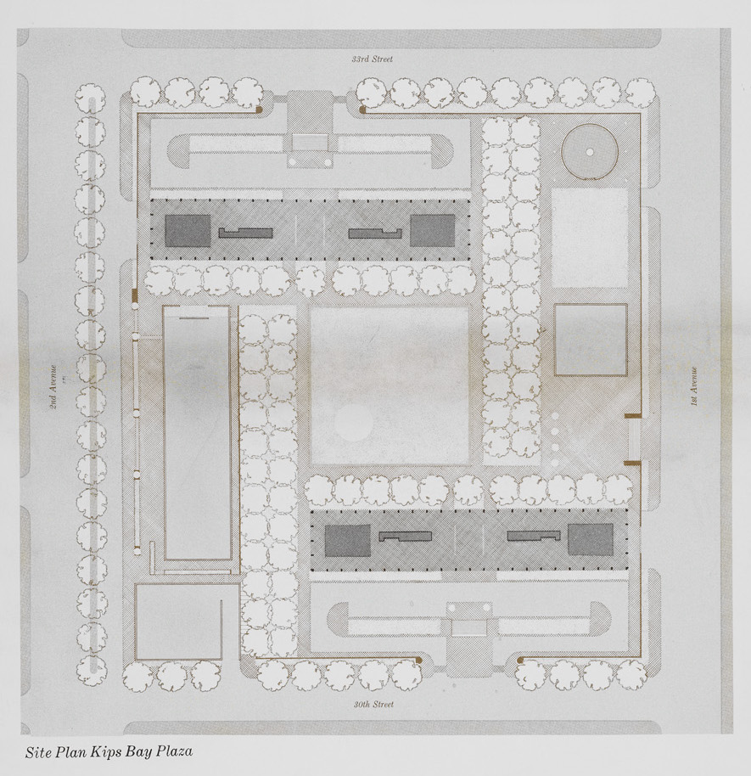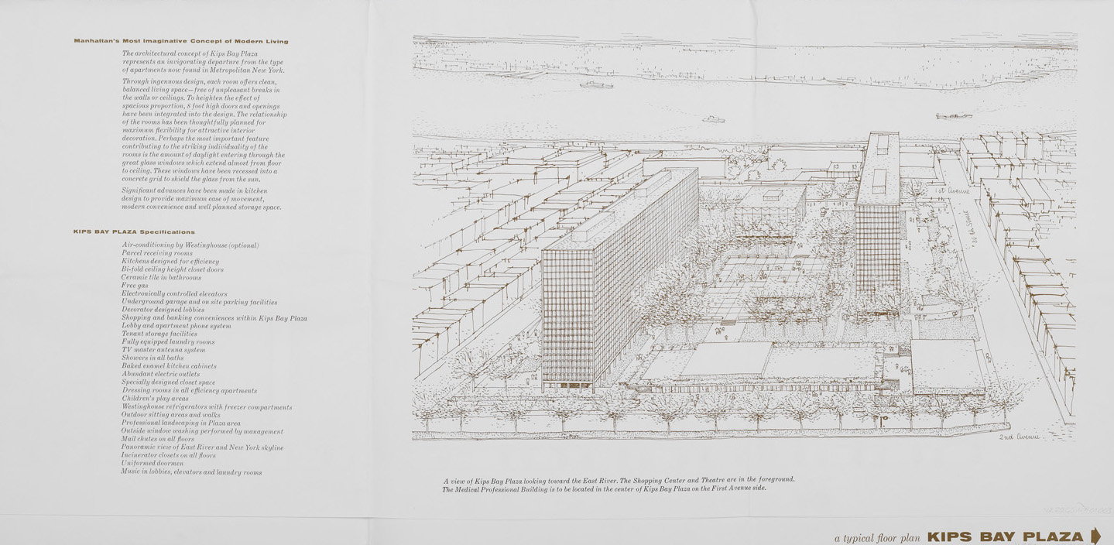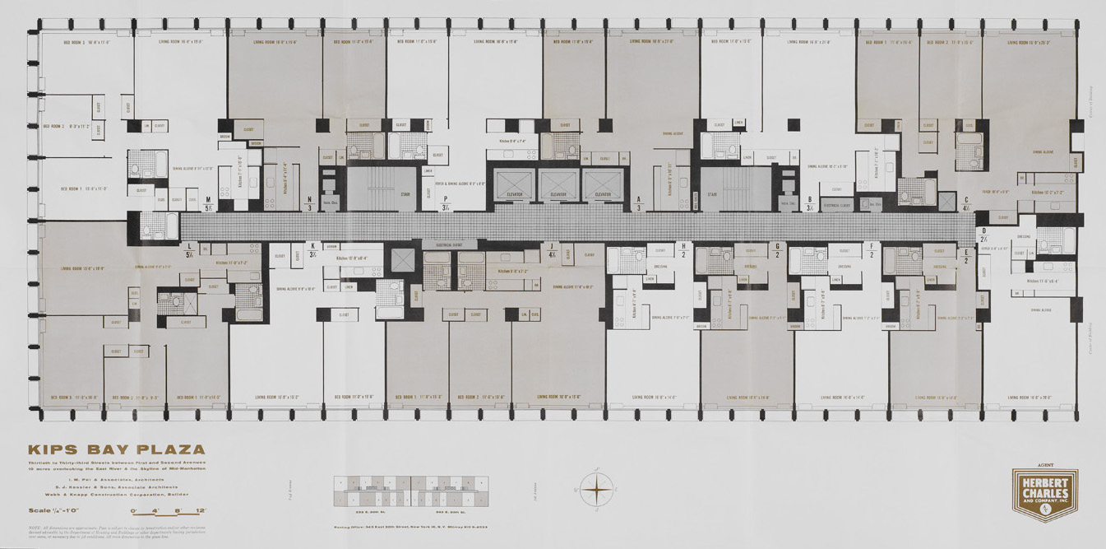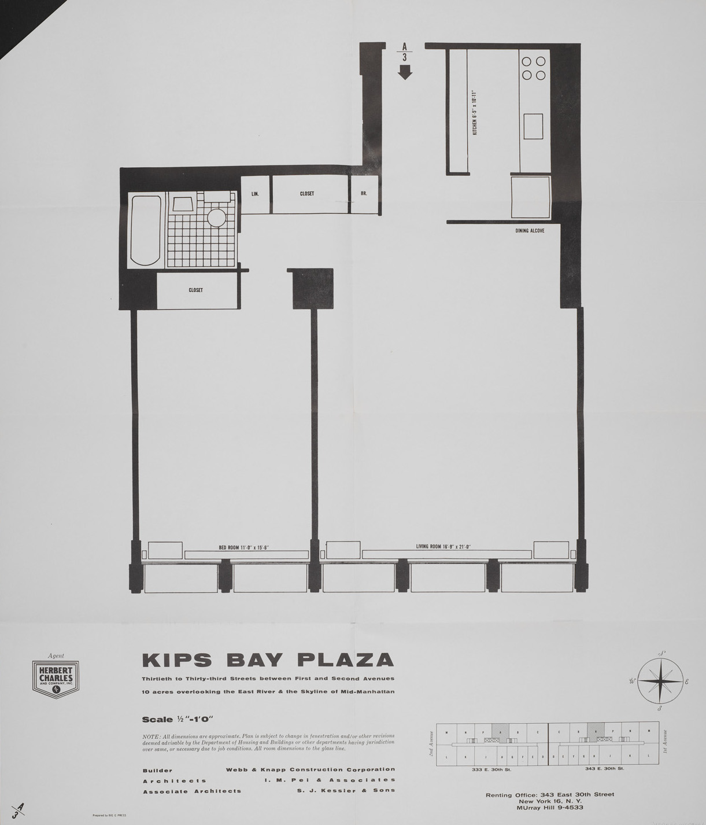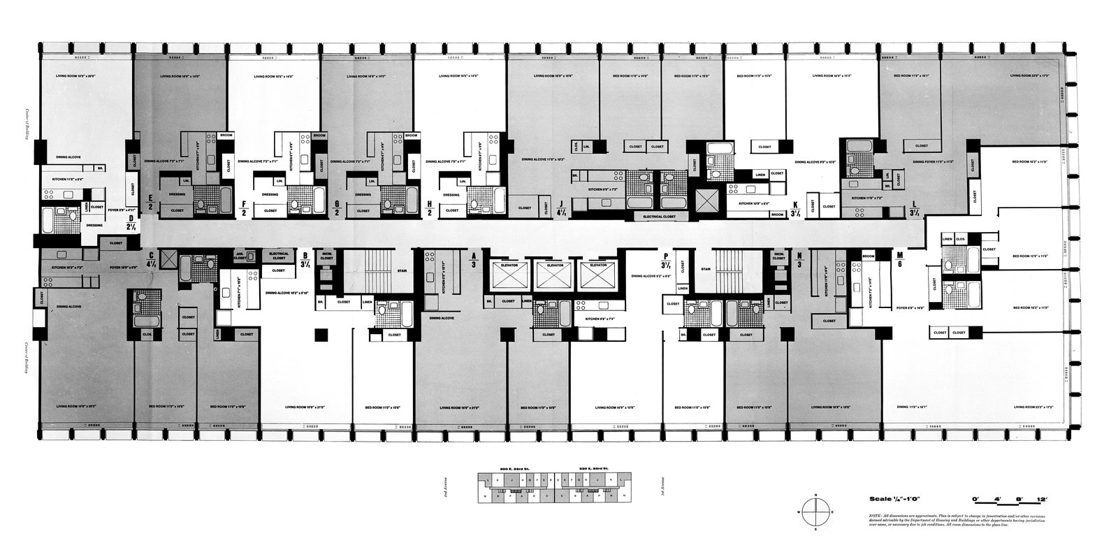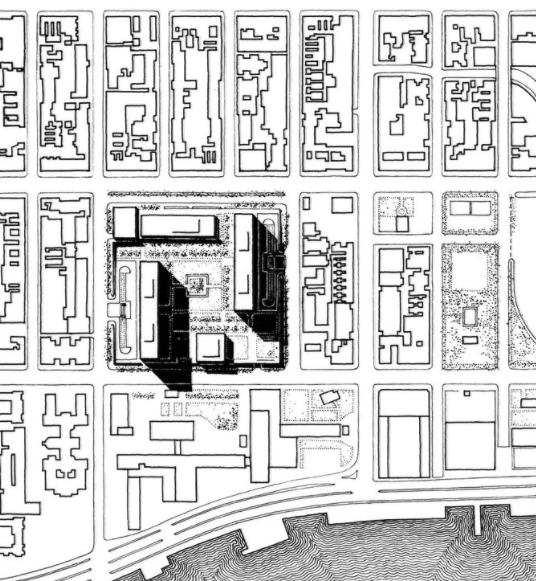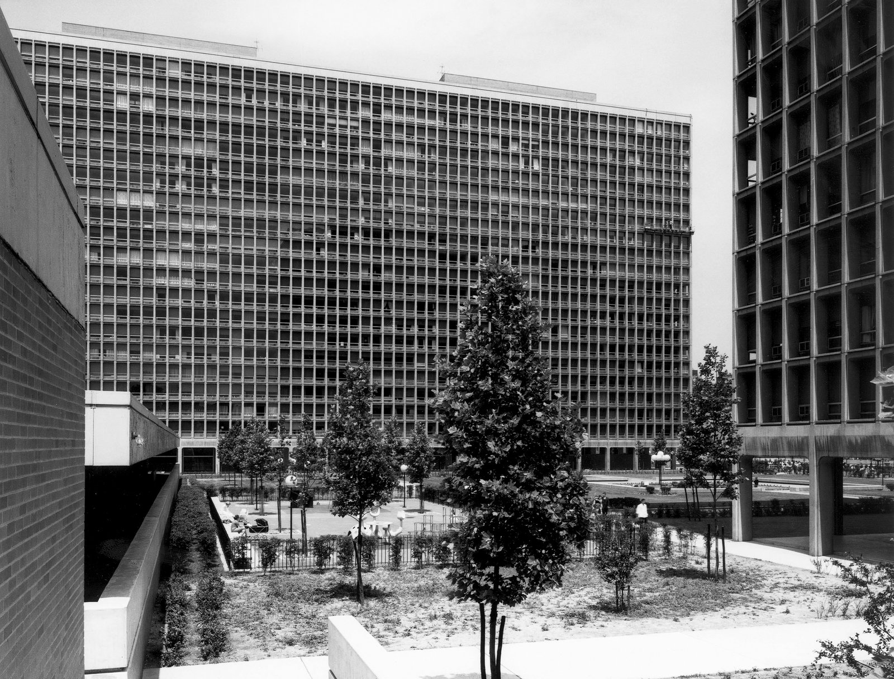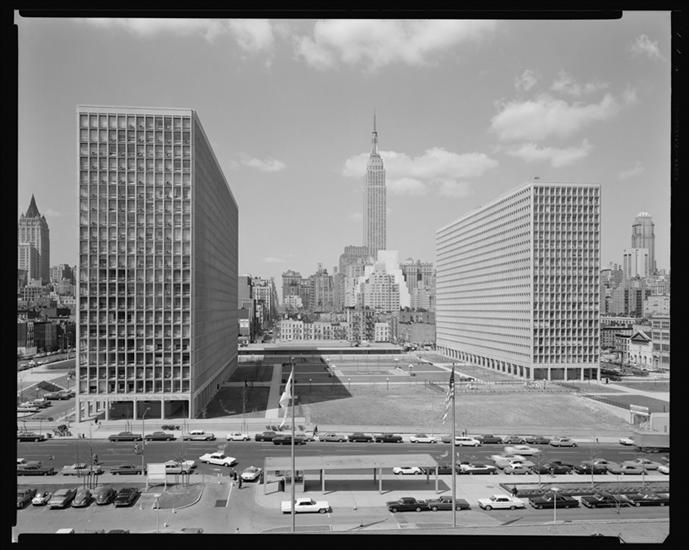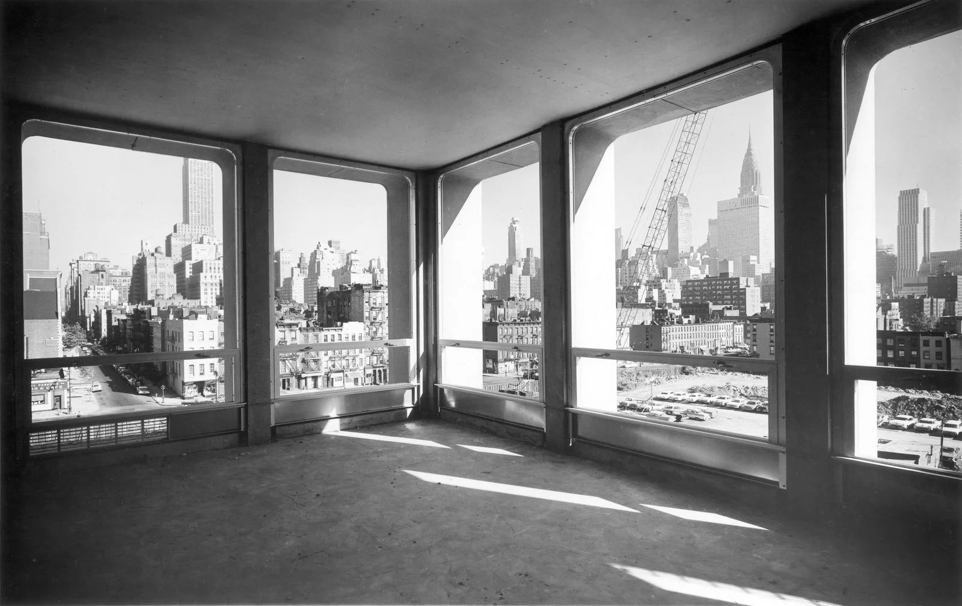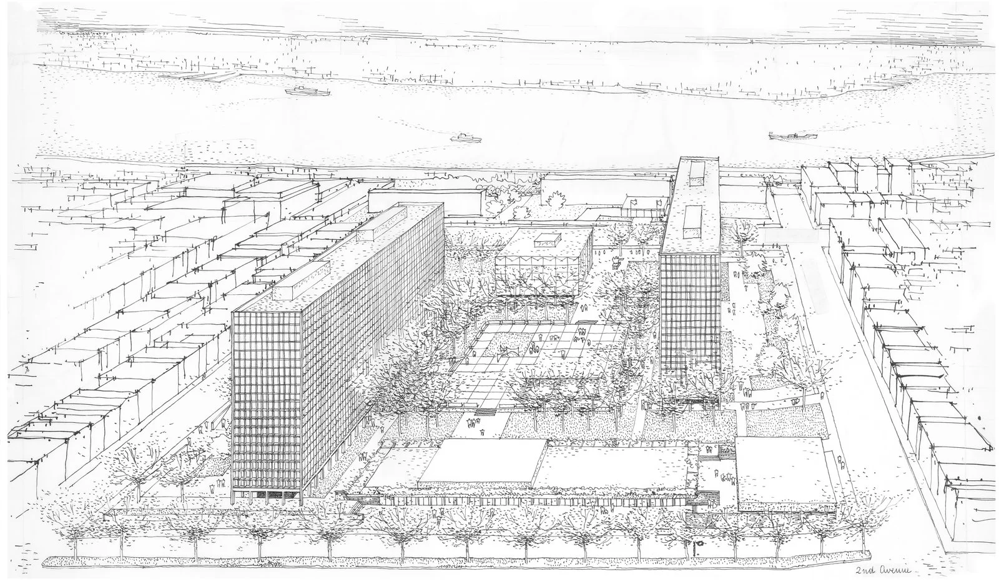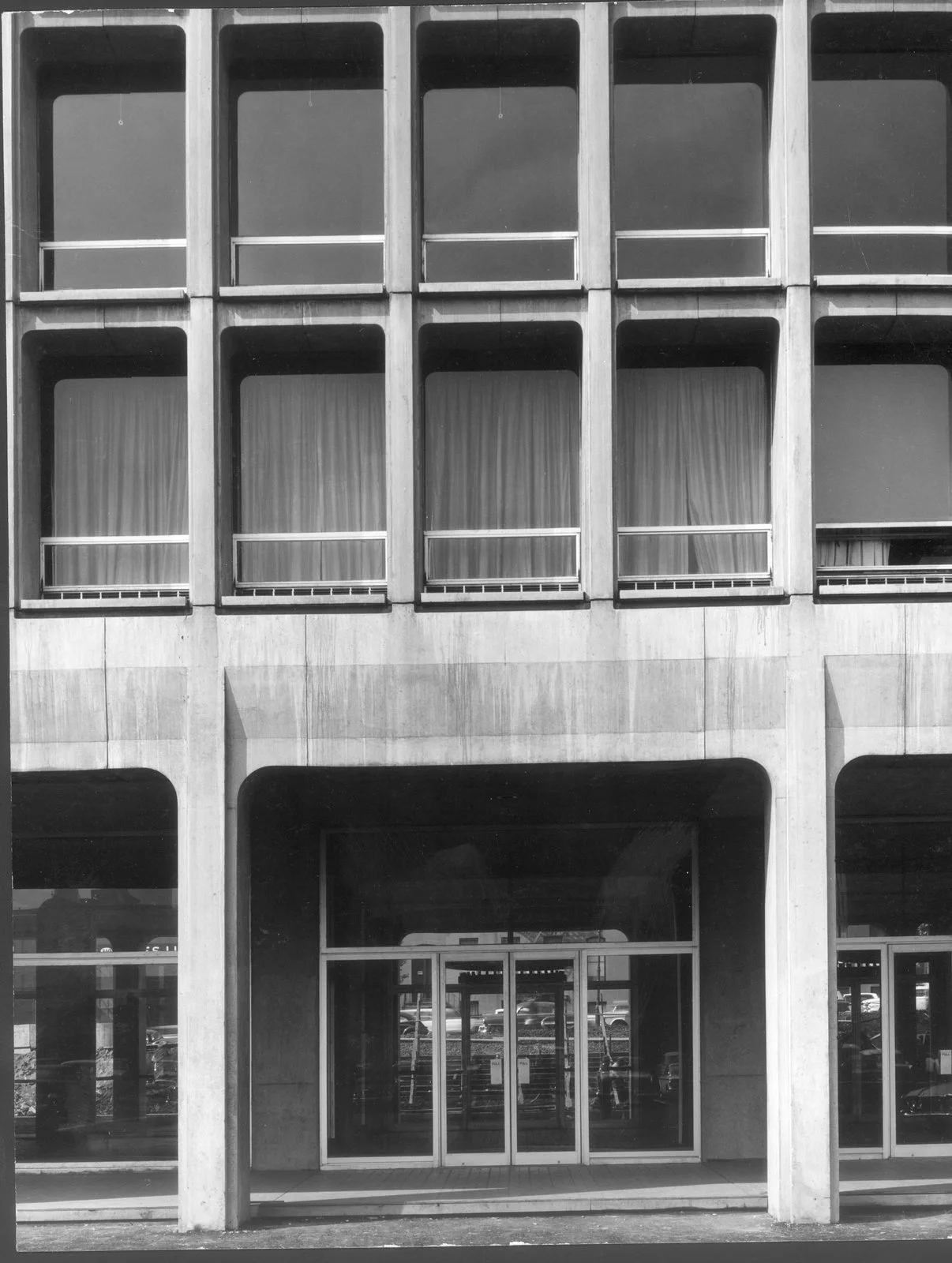KIPS BAY PLAZA
(Pei Cobb Freed & Partners)
Kips Bay Plaza
Date: 1960 (south tower), 1965 (north tower)
Architect: I.M. Pei, James Ingo Freed
Address: 300 E 33rd St
Use: Residential
Kips Bay Towers nearing completion, 1964 (Museum of the City of New York)
Kips Bay Plaza is an apartment complex on a ten-acre superblock site, formed by combining the three blocks between 30th and 33rd Streets and First and Second Avenues. These blocks were demolished for slum clearance in the 50s and by the end of the decade, the seven blocks south of the site had also been designated for urban renewal. The 1954 N.Y.U Bellevue Title 1 Urban Renewal Project resulted in the razing of many tenements east of 2nd Avenue, despite opposition from local residents who favored restoring older building’s opposed to complete demolition and rebuilding. With 849 mainly residential buildings on the 9.44-acre site, the slum clearance took almost two decades to complete.
Robert Moses, chairman of the city’s Slum Clearance Committee, approached developer William Zeckendorf who originally asked architect Gordon Bunshaft of Skidmore, Owings & Merrill (SOM) to create a master plan for the site. SOM's master plan proposed a six building complex, but was never realized. Architect I.M. Pei and James Ingo Freed were brought in and soon redesigned the site with two large rectangular slab buildings, increasing the open space on the site. They also included two low-rise buildings for NYU-Bellevue Medical Center and another for retail on First and Second Avenues, respectively.
View from Kips Bay Plaza apartment during construction showing floor to ceiling windows. Courtesy Pei Cobb Freed & Partners.
Architectural drawing of Kips Bay Plaza (Pei Cobb Freed & Partners)
Kips Bay's poured-in-place concrete facade (Pei Cobb Freed & Partners)
The two 410-foot-long, 21-story slabs opened in 1965 and 1966 with a total of 1,136 apartments. The first exposed concrete residential buildings in the city, they were a departure from the walkup tenement and brownstone buildings that had been common in the neighborhood and failed to replace the housing that was demolished, forcing many displaced residents to relocate .
The gridded cast-in-place concrete facade utilized both interior and exterior structure. Each slab is defined by this concrete grid, which has radiused corners around the windows, expressing the poured material’s fluidity. Since the facades act as load-bearing walls, Pei was able to free up space inside the building with fewer internal supports, giving residents more usable space. This new method of construction was 7% costlier than the typical apartments of this time.
The two towers were offset from each other, the southernmost one anchored at the south-east corner of the site with its twin at the northeast corner. The orientation of the two slabs not only provides space for the two low-rise structures on the lot but also maximizes solar orientation, skyline and river views from the apartments. With the majority of the site still open, Pei and Freed created a three acre landscaped plaza between the four buildings, which acted as an oasis within the city for residents, offering a vestige of privacy. But the public plaza’s layout on the site, which was elevated above street level to accommodate a three-level, 300-car parking garage, made the plaza difficult to access from the sidewalk, and not accommodating for pedestrian through traffic. Furthermore, surface parking around the perimeter of the site assisted in walling off the complex from the surrounding urban fabric. Pei originally hoped to install a Picasso sculpture in the middle of the plaza, but Zeckendorf offered Pei funding for either the sculpture or greenery, not both. Pei chose greenery and would eventually get his Picasso statue in the courtyard of his Silver Towers in University Village.
Sources:
343 E. 30 St. - Kips Bay Plaza. Columbia NY Real Estate Brochures Collection.
Kips Bay Plaza. Pei Cobb Freed & Partners
