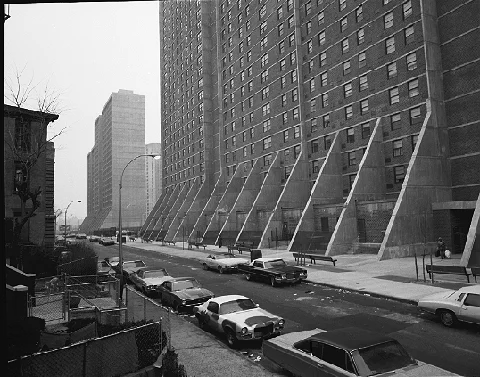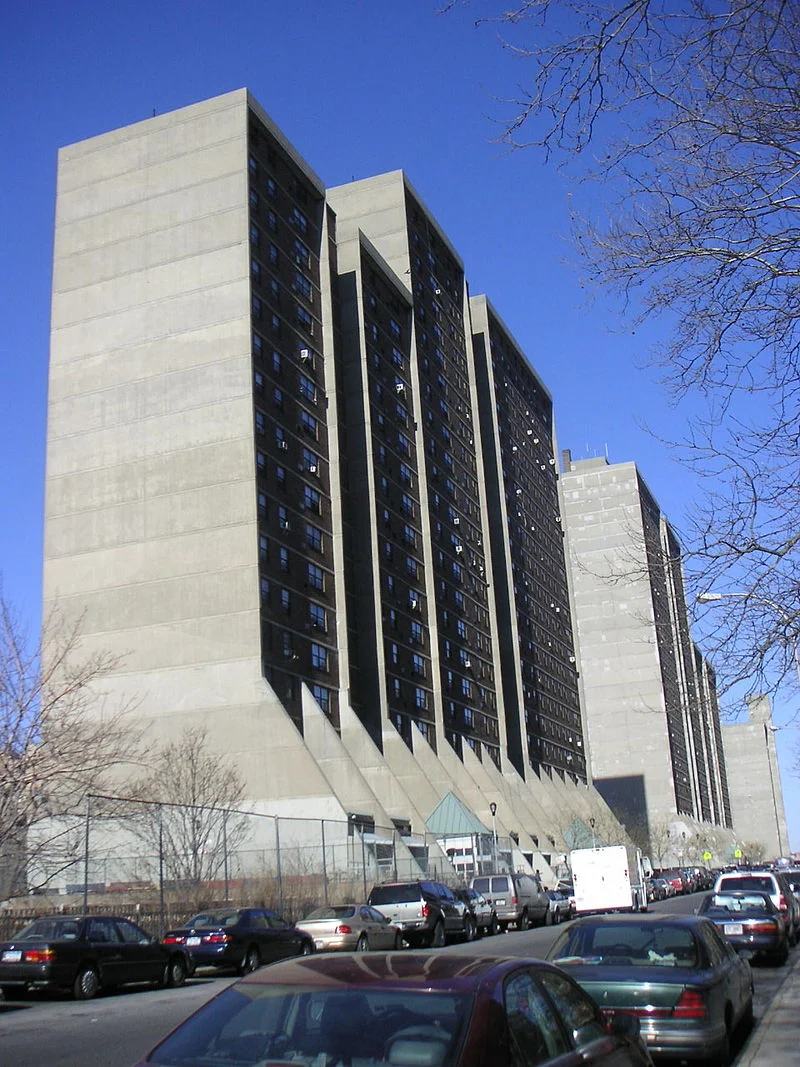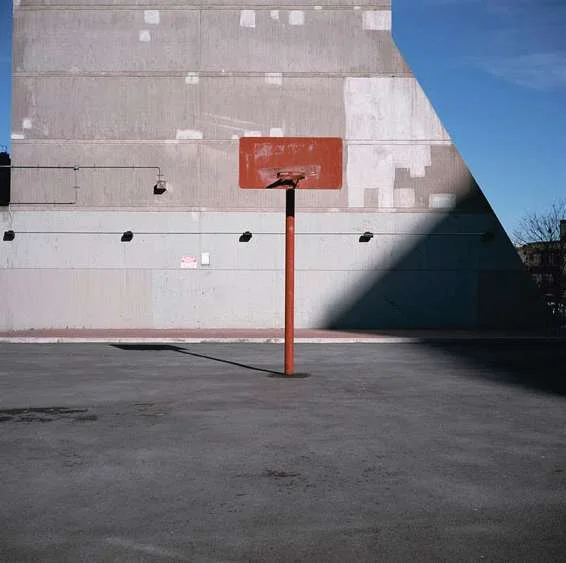MORRISANIA AIR RIGHTS
Morrisania Air Rights
Date: 1980
Architect: The Eggers Partnership
Address: 3145 Park Ave, Bronx
Use: Residential, Public Housing
Morrisania Air Rights is a New York City Housing Authority (NYCHA) public housing development in the Bronx that consists of three towers of 19, 23 and 29 stories. Completed in 1980, the complex was built on a previously undeveloped Metro North rail corridor, just south of the Melrose Metro North station. By the late 70's, public housing in the United States had failed to become the utopian solution early planners and politicians dreamed it would become. Unlike early developments that were often named after famous figures such as the Jacob Riis and Frederick Douglass Houses, by the 1980s no one wanted a public housing complex named after them. The result for the later public housing developments was less than creative names, such as Lower East Side Infill (1988), South Bronx Area Site 402 (1986), Stebbins Avenue-Hewitt Place (1986), and Sterling Place Rehabs (1990). As its name suggests, Morrisania Air Rights was created using the air rights above the tracks that Metro North sold to the city’s developer. Slum Clearance had also become less politically popular and the new developments that were able to push through during this time period often did not require the relocation of any tenants or businesses. With the tracks just twenty feet below street level, NYCHA constructed what would become the largest housing project in a decade, at a cost of $35 million with subsidies from the federal government. Using a new steel construction technique invented at M.I.T., Air Rights employed lightweight horizontal steel trusses rather than columns, allowing the construction of the towers without interfering with the railroad below. This was the first time this technology was used for a residential development in the city.
Early proposal for linear development in Morrisania using Penn Central Air Rights (Plan for New York City, 1969)
(Wikiwiki718, Wikimedia Commons)
Air Rights was be the final NYCHA development completed in the Morrisania section of the Bronx, following President Andrew Jackson Houses (1952), Melrose Houses (1952), and Jackson Houses (1963). Today it houses 1,950 NYCHA residents. Locally, Air Rights is called "Vietnam Houses" or "Vietnam Projects." While unconfirmed, this is said to be either due to the housing of Vietnam veterans after the war when the development opened, or due to the violence that is prevalent in and around the towers.
Each building follows the path of the Metro North tracks, separated by bleak public areas created by the irregular shape of the blocks around the rectangular towers. One feature of the development is the allowance of cross streets to continue through the development, a lesson learned by NYCHA in its previous 40 years of public housing experience. Unlike earlier public housing developments that occupy as little as 20% of the lot, leaving the remaining space open, Air Rights’ large towers consume almost the entire lots, leaving little to no room for open space.
The complex's creation towards the end of the public housing and brutalism bubble is further reflected in its design. Similar to Manhattan Detention Complex, the most recently constructed building in this survey, Air Rights merges brutalism with brutal postmodernism. There are late modernist and brutalist Corbusian references in the exposed concrete floor plates with brick infill. The postmodern influences are seen through the inclusion of flying buttresses, which although serving a structural purpose contribute more to the language of the project as anti-street life and human scale. The low-rise entrances in between the buttresses attempt to interact with the street, showing some regard for scale and street life, despite being a later addition. These entranceways further reflect the shift towards postmodernism through pyramidal roofs with green standing seam cladding and gridded square windows. These additions help to minimize the scale of the towers, but ultimately fail, as they are set too far back from the street and too deep within the buttresses to operate successfully on a pedestrian scale. Additionally, the bleak public plazas are often elevated, such as the larger northeast plaza with semi-circular seating elements and the southwest basketball court that is too high above the sidewalk to be seen, limiting visibility from the street and making it prone to crime and violence. Overall the buildings really miss the point of benevolent urbanism that was attempted – many would say failed – with the earlier tower in the park NYCHA developments. The architects not only missed the lessons learned over the first four decades of public housing but seemed to have done everything possible to make an unfriendly building. The uninspired Air Rights name is fitting, the development utilizes air rights only, not architectural or urban ambitions.
Today, the three towers house 843 units with an average of 1,834 residents. The faces of the towers are flanked by large concrete structural expanses that expand outward as they near the sidewalk. The most striking feature of the overall bleak towers are the sides of each building, which are massive concrete, windowless walls. In their recent report, Sustainable Communities in the Bronx: Leveraging Regional Rail for Access Growth and Opportunity, the Department of City Planning detailed the problems posed by Air Rights and offered solutions to make the surrounding streetscape and neighborhood more livable, welcoming and pedestrian friendly.
Basketball court with one of Air Right's windowless concrete walls behind it. (© Charles Johnstone, 2011)
As the Bronx’s population has swelled over the past decade, housing and planning advocates have looked toward transit-oriented-development as a solution for developing mixed-use communities with transit access. Air Rights’ close proximity to the Metro North rail corridor made the development of particular interest to planners looking to accommodate growth with transit-oriented-development in the Bronx.
Current and proposed solutions for Morrisania Air Rights towers (Sustainable Communities in the Bronx: Leveraging Regional Rail for Access Growth and Opportunity)
“Essentially creating a three block-long, 20-story wall… The spare design of such a large series of buildings contributes to the complex’s notoriety. Not only is the narrow tower face oriented towards the Melrose Station windowless, each subsequent tower façade, including those fronting on the north and south side of 161st Street, is also windowless, from the ground to the roof. Large brick expanses, small windows, exposed concrete floor slabs and structural walls with few other articulations or adornments make for a spare design. From the pedestrian experience, this is exacerbated by monumental concrete formwork extending from the building base into the tower. Since the entire tower is setback from the street, this repetitive structure (which is evocative of flying buttresses in medieval cathedrals) results in bleak, abandoned niches along the entire broadside of the tower. A long-abandoned community center occupies much of the ground floor of the tower closest to the station and its vacant/unused front faces Railroad Park. Unfortunately the combination of these windowless, underutilized spaces, setback from the street and devoid of activity results in a desolate streetscape that many community members avoid because of safety concerns. Each tower’s narrow face is flanked by underutilized open space in the form of playgrounds, plazas, or former basketball courts. In general, open spaces that are easily seen and accessible from sidewalks, and have a mix of amenities and planting typically are utilized more than those which are elevated, offer few amenities and suffer from an overabundance of hardscape. Unfortunately, most of the open spaces associated with Morrisania Air Rights are in the latter category, and are disconnected from the sidewalk and community activity with tall, unwelcoming security fences, and are often elevated above street to the extent that the open space is no longer visible... Trees and planting beds, as well as a mix of seating options, are essential amenities in any urban plaza, yet here the plazas are almost entirely hardscape with few if any plantings, thereby encouraging very little pedestrian activity. ” (Sustainable Communities in the Bronx: Leveraging Regional Rail for Access Growth and Opportunity)
(New York City Housing Authority)
Working with NYCHA’s current campaign to improve safety and aesthetics in its developments, the Department of City Planning is recommending a series of amendments and modifications which would improve some of the problems, including placing public art or murals on the blank walls on the north and south facades and “incorporating terraced planting into the niches to break down the scale and harshness of concrete.” Secondly, green retrofits to the building through an additional facade and insulating layer are proposed for the bleak windowless walls that are also extremely energy inefficient. Additionally, City Planning proposes introducing commercial uses to the ground floors and under-utilized plazas of the towers, noting this would also provide an income generator for NYCHA. A lack of mixed-use buildings has been a common problem with most NYCHA complexes and these commercial spaces could help improve safety, as “lights from stores and activity from customers could help community members feel safer walking through the area, and station passengers would have amenities more conveniently accessible.” The report also considers renovations to the plazas to “contain amenities found in more successful public plazas, such as trees, planting and a variety of seating types. In the long term, a pavilion-like structure could be added to serve as a more formal station house for Metro-North access, and to break-up the scale of the Air Rights building.”
As part of the city's Housing New York and NYCHA's Next Generation plans, NYCHA has announced plans to develop Air Right's adjacent vacant lot across the street that currently serves a trash compactor for the complex. NYCHA plans to use the site to develop 100 to 200 units of 100% affordable and supportive apartments and promises the new development will not lead to the displacement of any residents. Neither the City Planning or the NYCHA NextGeneration proposals have been realized as of March 2017.
Sources
Morrisania Air Rights Houses. Curtis & Ginsbert Architects LLP, 1999.
Morrisania Air Rights Fact Sheet. New York City Housing Authority.
Sustainable Communities in the Bronx: Melrose. Department of City Planning, 2011.
Weisman, Steven R. City is Planning Housing Over Bronx Rail Tracks. The New York Times, 1971.



