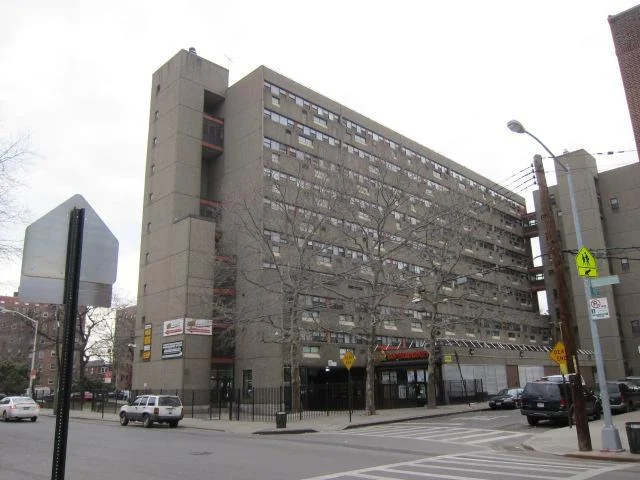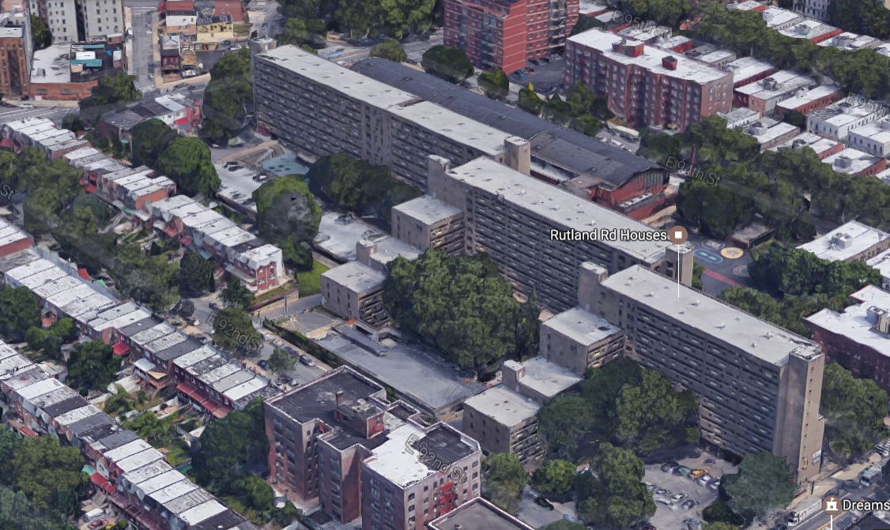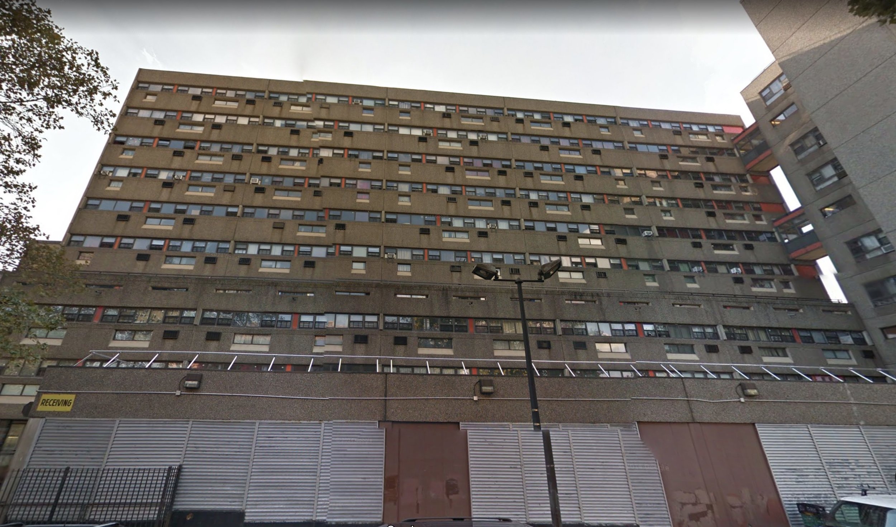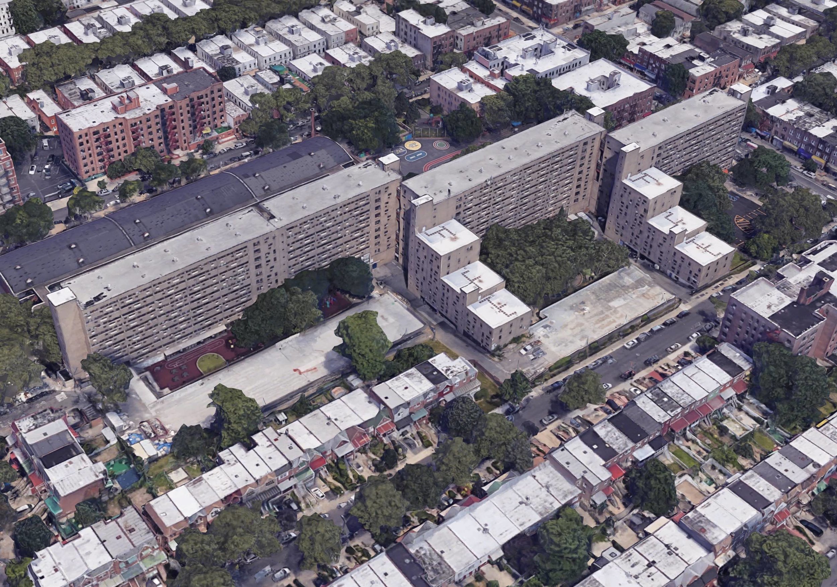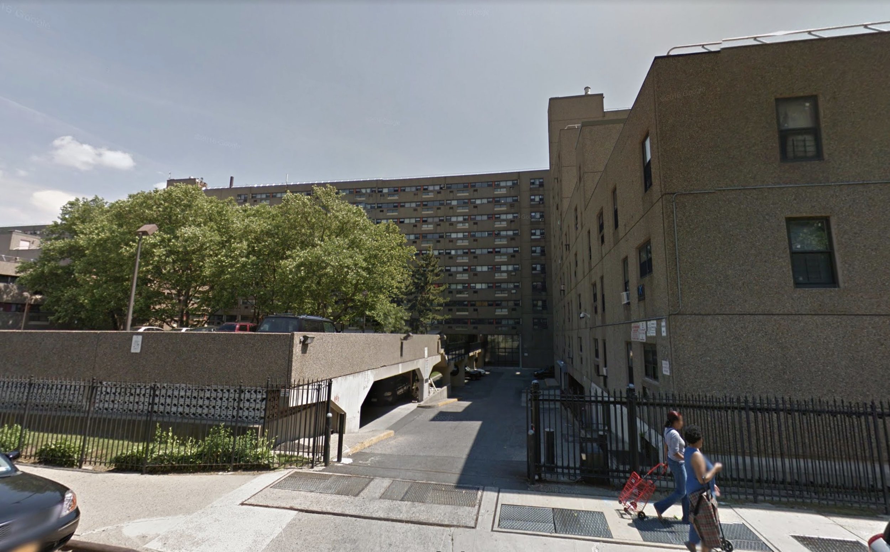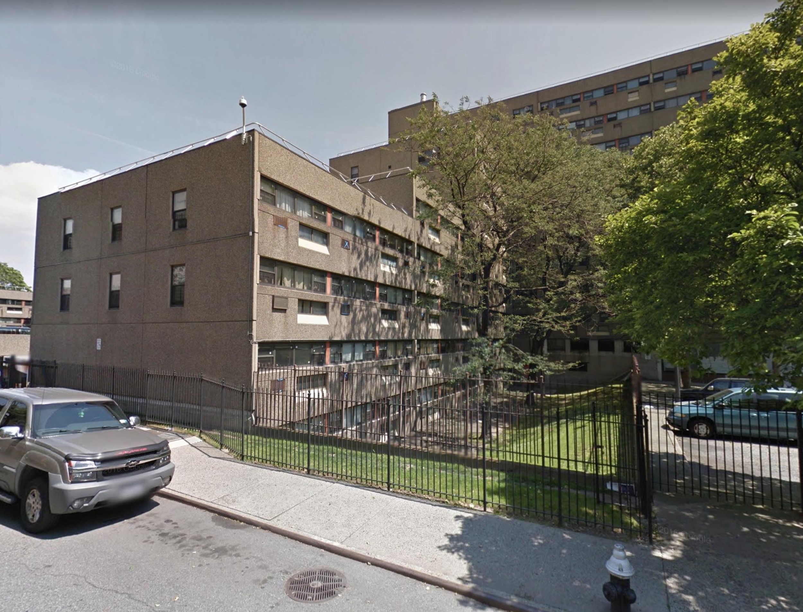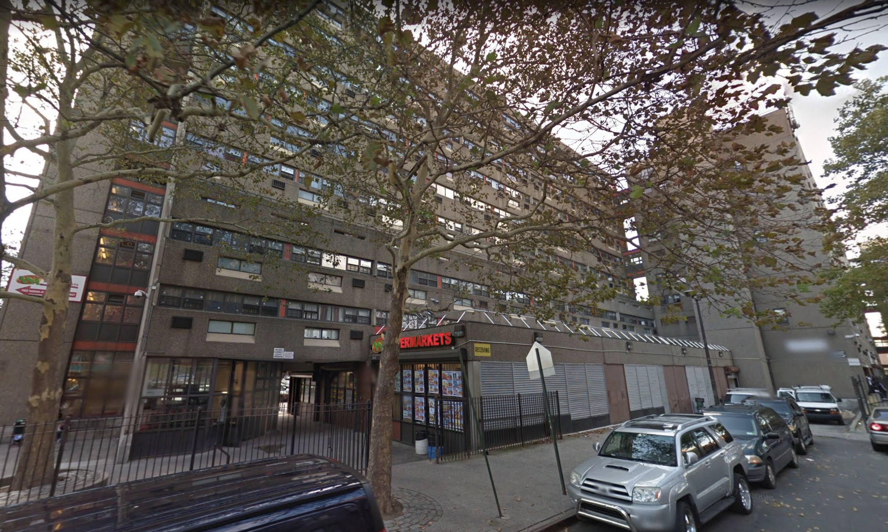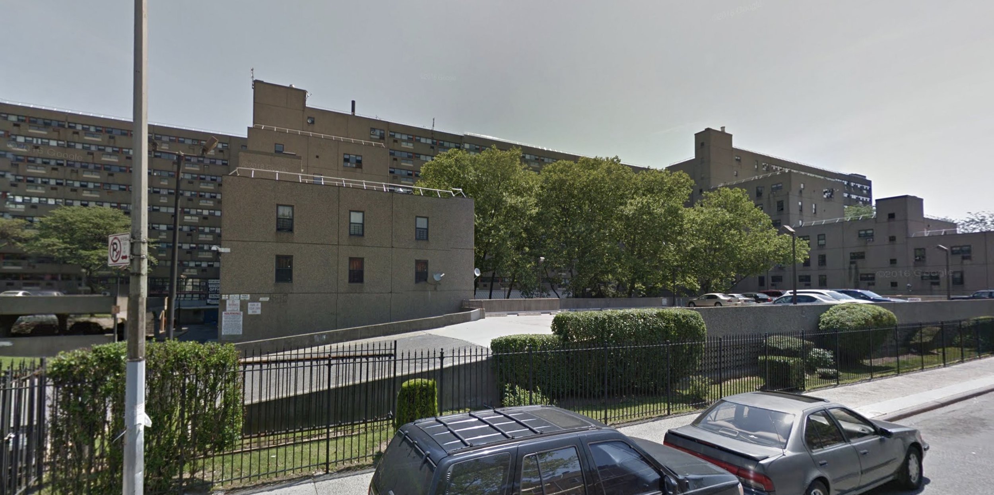RUTLAND ROAD PLAZA
Rutland Road Plaza. Credit: Google Images, 2016
Credit:Commercial Observer
Rutland Road Plaza
Date: 1976
Architect: Donald Stull & Associates
Address: 60 East 93rd Street, Brooklyn
Use: Residential, formerly Mitchell-Lama
Credit: Google Maps, 2016.
The 438-unit apartment building, Rutland Road Plaza, was built in conjunction with PS 770, an elementary school (Perkins & Will, 1976) in the Brooklyn neighborhood of Brownsville in the mid-seventies. The large site, which is shared with the school is bordered by E. New York Avenue, E. 72nd Street, Rutland Road and E. 94th Street; E. 93rd was demapped during construction to create the site. The block-long development is made up of three long interconnected 11-story slabs, each mounted by their elevator shafts which protrude from each side. Two of these housing blocks have a three-tiered extension that steps down towards E. 92nd Street. Between these two extensions and the street are two large parking lots, one of which provides parking for a grocery store in the base of one of the building bordering Rutland Road.
The grayish-brown rough concrete buildings are reminiscent of Balfron and Trellick Towers; Erno Goldfinger's brutalist housing blocks in London that have separate elevator shafts with skip-stop elevators and lower-rise extensions connected to the towers.
The American Institute of Architects Guide to New York describes Rutland Road as a failed attempt at affordable housing,
“One of the valiant, but misguided efforts in urban renewal, an island of concentrated poverty in a sleek superslab. What sometimes worked in Europe (Le Corbusier’s Unité d’Habitation in Marseille, France) doesn’t work here. Grim.”
Originally part of the Mitchell-Lama affordable housing program, Rutland Road Plaza was purchased by Developer William R. Lucas Realty Services in 2016 with private and public financing promising to keep the units affordable.
Sources:
Developer secures $50M loan for 438-unit Brooklyn housing complex. The Real Deal, 2016.
AIA Guide to New York. American Institute of Architects, 2016.


