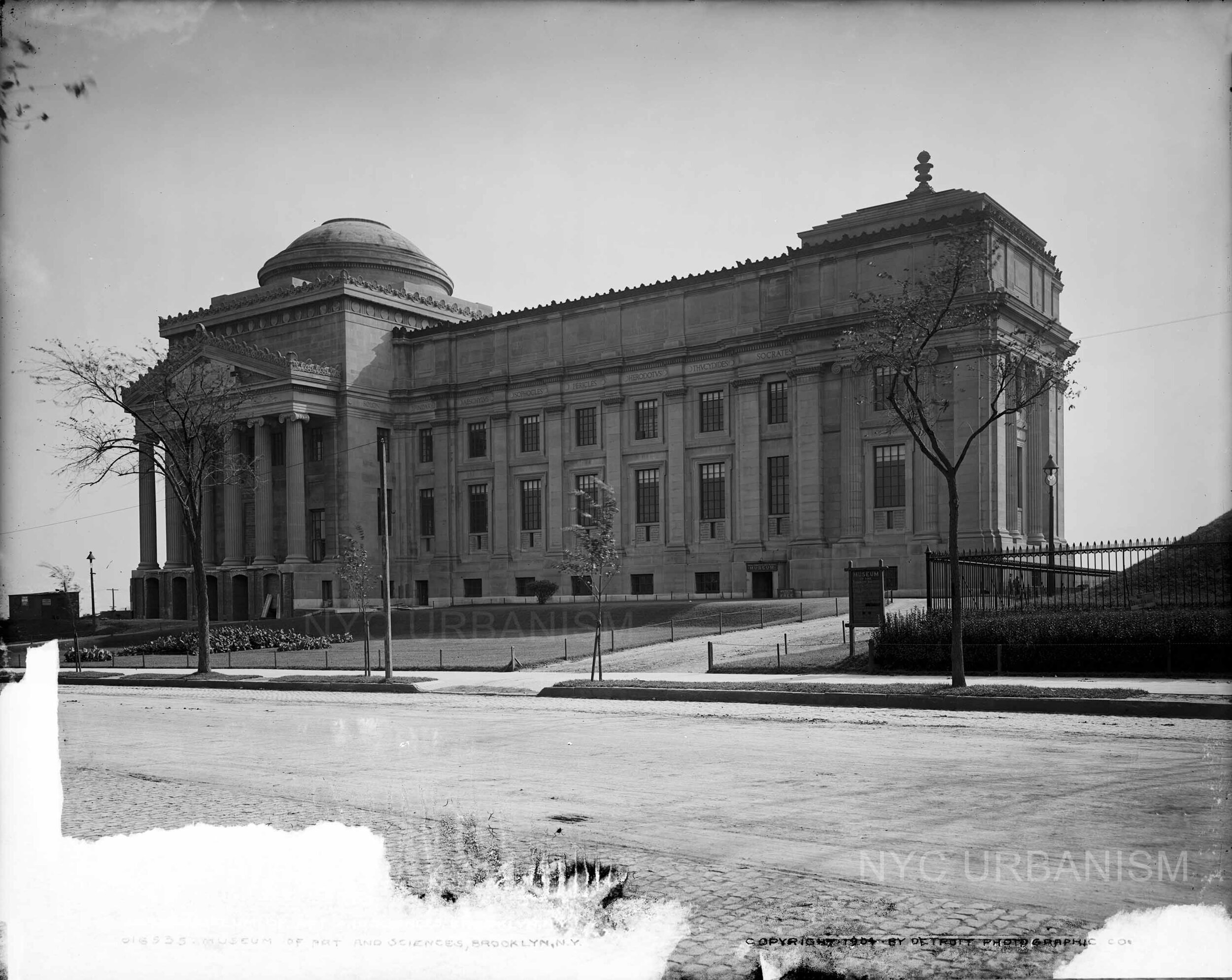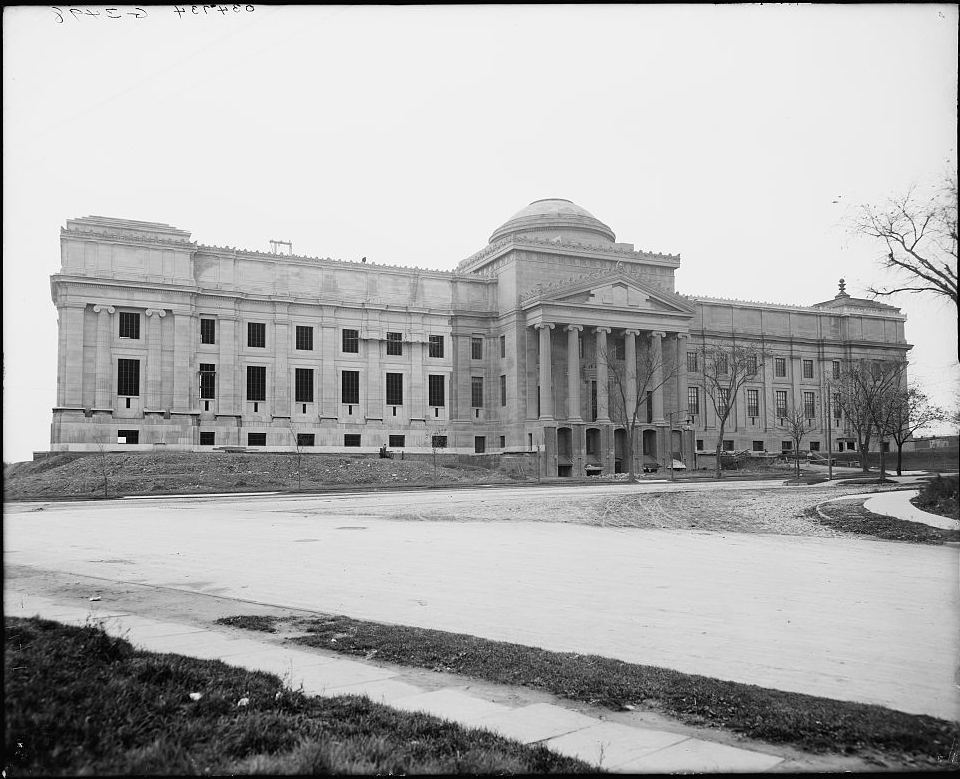BROOKLYN MUSEUM CONSTRUCTION
Only 1/5 of the original McKim, Mead & White designed Brooklyn Museum was ever constructed – if completed, it would have been the largest museum structure in the world. These photos document the phases of construction between 1895 and 1926.
The first image (below) show’s an early perspective of the full proposal for the museum that was never completed. Click the link below to order a fine-art print.
The second photo shows the first phase of construction, the sole West Wing, which opened in 1897. The view is from the old reservoir (now the site of the Brooklyn Library) with Eastern Parkway on the left and farmland in the distance.
In 1905 the Central Pavillon opened, creating a grand (although unbalanced) entrance for the museum.
The East Wing took another three years to complete, shown here before the staircase was added. Notice the bright white of the new wing's facade.
The court on the northeast side was delayed due to World War I and not finished until 1926.
The museum had a monumental staircase leading up to the central pavilion but by the 1930s plans to create a more "direct" entrance were floated. The Municipal Art Commission found their chance in 1934 when Mckim, Mead & White principals were out of the country and demolished the staircase, greatly modifying the design of the museum. The auditorium was also demolished to create a new entrance on the ground floor. In 2004 the museum opened a new $63 million glass entrance pavilion and public plaza where the staircase was originally located. The entrance pavilion is supposed to recall the original staircase, but we would have preferred the staircase in the original design.







